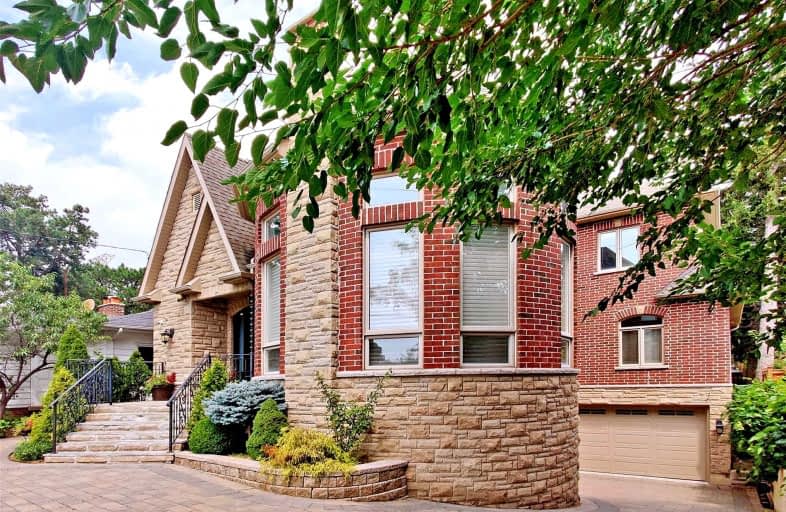Sold on Oct 31, 2021
Note: Property is not currently for sale or for rent.

-
Type: Detached
-
Style: 2-Storey
-
Size: 3500 sqft
-
Lot Size: 51.21 x 167 Feet
-
Age: No Data
-
Taxes: $12,911 per year
-
Days on Site: 25 Days
-
Added: Oct 06, 2021 (3 weeks on market)
-
Updated:
-
Last Checked: 2 months ago
-
MLS®#: W5394227
-
Listed By: Re/max west realty inc., brokerage
Beautiful Luxury Custom Built In Excellent Location; Highend Upgrades, Exceptional Quality Finishes; Top Of The Line Kitchen, High Ceilings, Heated Flrs; Approx 6000 Sf. Liv. Spce (4,000 Sf Abv Grd); 7 Full Baths,1 Powder Rm Bath; Huge Main Level W/2Bedrms; Large Backyard; Two Driveways, Large Parking Space, High End Thermador Appliances; Perfect For A Large Family Or Multiple Families; Next To Sherway Gardens, Hwy 427, Gardener Expressw, Qew, Min.To.Downtw
Extras
Includes: All Main Floor Thermador Appliances-Fridge,Gas 6Burner Range; Dishwasher, Bar Fridge, 2Washers/2Dryers, All Light Fixtures, All Furniture Can Stay Except For Some Items On Main Flr; High End$$$$, Designer Fixtures And Chattels
Property Details
Facts for 2221 Dixie Road, Mississauga
Status
Days on Market: 25
Last Status: Sold
Sold Date: Oct 31, 2021
Closed Date: Jan 27, 2022
Expiry Date: Dec 07, 2021
Sold Price: $2,530,000
Unavailable Date: Oct 31, 2021
Input Date: Oct 06, 2021
Prior LSC: Listing with no contract changes
Property
Status: Sale
Property Type: Detached
Style: 2-Storey
Size (sq ft): 3500
Area: Mississauga
Community: Lakeview
Availability Date: Flexible
Inside
Bedrooms: 6
Bedrooms Plus: 2
Bathrooms: 8
Kitchens: 1
Kitchens Plus: 2
Rooms: 14
Den/Family Room: Yes
Air Conditioning: Central Air
Fireplace: Yes
Laundry Level: Main
Central Vacuum: Y
Washrooms: 8
Building
Basement: Fin W/O
Basement 2: Sep Entrance
Heat Type: Forced Air
Heat Source: Gas
Exterior: Brick
Exterior: Stone
Water Supply: Municipal
Special Designation: Unknown
Parking
Driveway: Pvt Double
Garage Spaces: 2
Garage Type: Attached
Covered Parking Spaces: 8
Total Parking Spaces: 10
Fees
Tax Year: 2021
Tax Legal Description: Pt Lt 5 Con 1Sds Toronto Des As Pt 2, Pl 43R31289
Taxes: $12,911
Highlights
Feature: Golf
Feature: Hospital
Feature: Public Transit
Feature: Rec Centre
Feature: School
Land
Cross Street: Dundas/Dixie Rd/Quee
Municipality District: Mississauga
Fronting On: East
Parcel Number: 133371337
Pool: None
Sewer: Sewers
Lot Depth: 167 Feet
Lot Frontage: 51.21 Feet
Lot Irregularities: ** Premium Lot **
Zoning: R3
Additional Media
- Virtual Tour: https://youtu.be/_wLRK9KmUME
Rooms
Room details for 2221 Dixie Road, Mississauga
| Type | Dimensions | Description |
|---|---|---|
| Living Main | 4.71 x 5.54 | Hardwood Floor, Intercom, Picture Window |
| Dining Main | 3.90 x 4.50 | Hardwood Floor, Open Concept, O/Looks Living |
| Family Main | 4.71 x 5.45 | Hardwood Floor, W/O To Yard, Gas Fireplace |
| Kitchen Main | 4.38 x 6.02 | Marble Floor, Centre Island, O/Looks Family |
| Prim Bdrm Main | 4.46 x 4.67 | Hardwood Floor, 5 Pc Ensuite, W/I Closet |
| 2nd Br Main | 3.84 x 3.85 | Hardwood Floor, 4 Pc Ensuite, Window |
| 3rd Br Upper | 3.79 x 4.64 | Hardwood Floor, 3 Pc Ensuite, W/I Closet |
| Prim Bdrm Upper | 4.17 x 4.63 | Broadloom, 5 Pc Ensuite, W/I Closet |
| 5th Br Upper | 4.17 x 4.63 | Hardwood Floor, Renovated, Open Concept |
| Br Upper | 4.50 x 5.33 | Separate Rm, 3 Pc Ensuite, W/I Closet |
| Media/Ent Bsmt | 4.47 x 5.34 | Laminate, 3 Pc Bath, Above Grade Window |
| Rec Bsmt | 7.08 x 11.05 | Laminate, 3 Pc Bath, Open Concept |

| XXXXXXXX | XXX XX, XXXX |
XXXX XXX XXXX |
$X,XXX,XXX |
| XXX XX, XXXX |
XXXXXX XXX XXXX |
$X,XXX,XXX | |
| XXXXXXXX | XXX XX, XXXX |
XXXXXXX XXX XXXX |
|
| XXX XX, XXXX |
XXXXXX XXX XXXX |
$X,XXX,XXX | |
| XXXXXXXX | XXX XX, XXXX |
XXXXXXX XXX XXXX |
|
| XXX XX, XXXX |
XXXXXX XXX XXXX |
$X,XXX,XXX | |
| XXXXXXXX | XXX XX, XXXX |
XXXXXXX XXX XXXX |
|
| XXX XX, XXXX |
XXXXXX XXX XXXX |
$X,XXX,XXX |
| XXXXXXXX XXXX | XXX XX, XXXX | $2,530,000 XXX XXXX |
| XXXXXXXX XXXXXX | XXX XX, XXXX | $2,598,000 XXX XXXX |
| XXXXXXXX XXXXXXX | XXX XX, XXXX | XXX XXXX |
| XXXXXXXX XXXXXX | XXX XX, XXXX | $2,788,000 XXX XXXX |
| XXXXXXXX XXXXXXX | XXX XX, XXXX | XXX XXXX |
| XXXXXXXX XXXXXX | XXX XX, XXXX | $2,997,000 XXX XXXX |
| XXXXXXXX XXXXXXX | XXX XX, XXXX | XXX XXXX |
| XXXXXXXX XXXXXX | XXX XX, XXXX | $2,997,000 XXX XXXX |

Westacres Public School
Elementary: PublicDixie Public School
Elementary: PublicSt Edmund Separate School
Elementary: CatholicSt Alfred School
Elementary: CatholicAllan A Martin Senior Public School
Elementary: PublicBrian W. Fleming Public School
Elementary: PublicPeel Alternative South
Secondary: PublicPeel Alternative South ISR
Secondary: PublicSt Paul Secondary School
Secondary: CatholicGordon Graydon Memorial Secondary School
Secondary: PublicGlenforest Secondary School
Secondary: PublicCawthra Park Secondary School
Secondary: Public- 6 bath
- 8 bed
19 Roseland Drive, Toronto, Ontario • M8W 1Y3 • Alderwood


