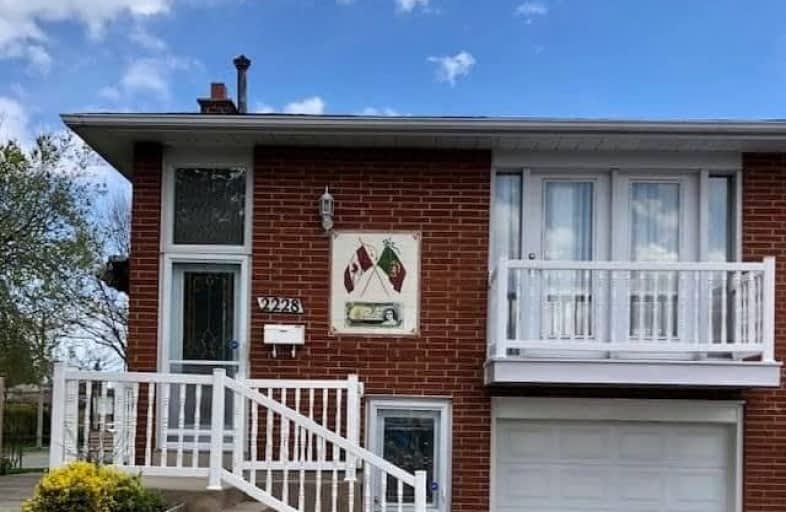
Westacres Public School
Elementary: Public
0.84 km
Dixie Public School
Elementary: Public
1.85 km
St Edmund Separate School
Elementary: Catholic
0.24 km
Munden Park Public School
Elementary: Public
1.90 km
Allan A Martin Senior Public School
Elementary: Public
1.63 km
Tomken Road Senior Public School
Elementary: Public
1.74 km
Peel Alternative South
Secondary: Public
1.29 km
Peel Alternative South ISR
Secondary: Public
1.29 km
St Paul Secondary School
Secondary: Catholic
2.32 km
Gordon Graydon Memorial Secondary School
Secondary: Public
1.38 km
Applewood Heights Secondary School
Secondary: Public
2.36 km
Cawthra Park Secondary School
Secondary: Public
2.39 km




