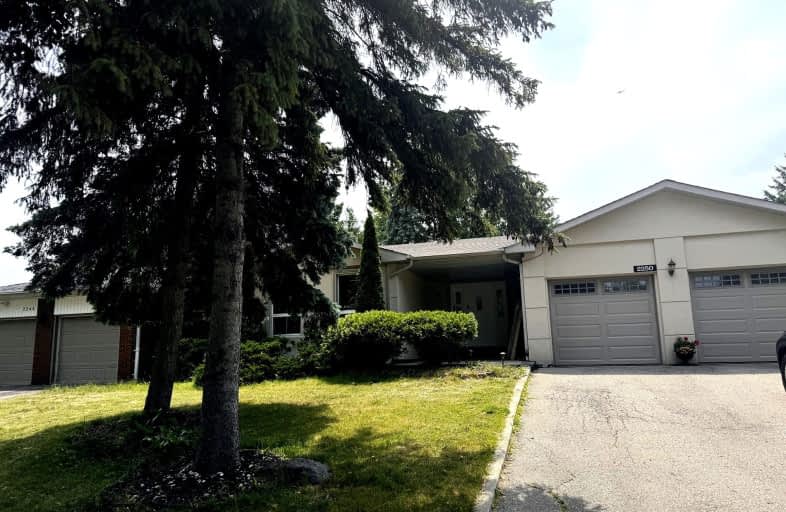Car-Dependent
- Most errands require a car.
40
/100
Some Transit
- Most errands require a car.
35
/100
Somewhat Bikeable
- Most errands require a car.
25
/100

Hawthorn Public School
Elementary: Public
1.25 km
Mary Fix Catholic School
Elementary: Catholic
0.77 km
St Jerome Separate School
Elementary: Catholic
0.84 km
Tecumseh Public School
Elementary: Public
1.62 km
Cashmere Avenue Public School
Elementary: Public
0.67 km
Floradale Public School
Elementary: Public
1.28 km
T. L. Kennedy Secondary School
Secondary: Public
2.32 km
The Woodlands Secondary School
Secondary: Public
2.25 km
Lorne Park Secondary School
Secondary: Public
3.27 km
St Martin Secondary School
Secondary: Catholic
1.34 km
Port Credit Secondary School
Secondary: Public
2.55 km
Father Michael Goetz Secondary School
Secondary: Catholic
2.68 km
-
Mississauga Valley Park
1275 Mississauga Valley Blvd, Mississauga ON L5A 3R8 3.82km -
Jack Darling Leash Free Dog Park
1180 Lakeshore Rd W, Mississauga ON L5H 1J4 4.02km -
Sawmill Creek
Sawmill Valley & Burnhamthorpe, Mississauga ON 4.88km
-
TD Bank Financial Group
2580 Hurontario St, Mississauga ON L5B 1N5 2.09km -
TD Bank Financial Group
100 City Centre Dr (in Square One Shopping Centre), Mississauga ON L5B 2C9 4.01km -
BMO Bank of Montreal
985 Dundas St E (at Tomken Rd), Mississauga ON L4Y 2B9 4.97km










