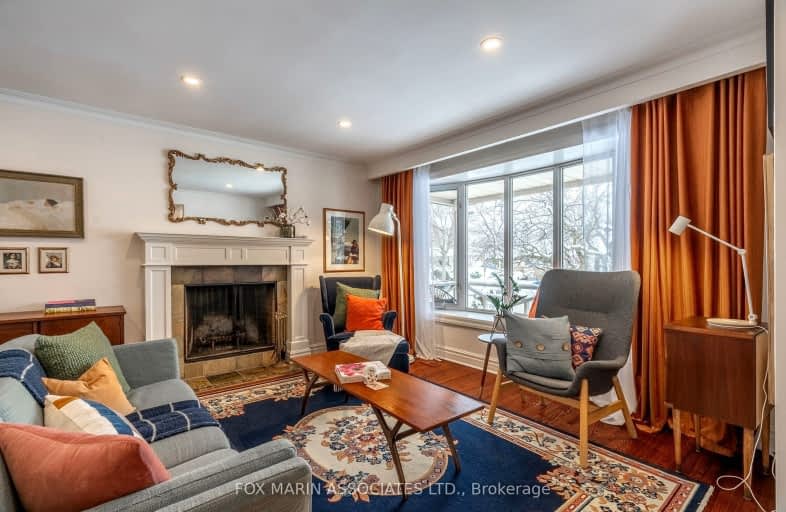Car-Dependent
- Most errands require a car.
Some Transit
- Most errands require a car.
Very Bikeable
- Most errands can be accomplished on bike.

St Louis School
Elementary: CatholicThorn Lodge Public School
Elementary: PublicÉcole élémentaire Horizon Jeunesse
Elementary: PublicHomelands Senior Public School
Elementary: PublicSheridan Park Public School
Elementary: PublicSt Francis of Assisi School
Elementary: CatholicErindale Secondary School
Secondary: PublicClarkson Secondary School
Secondary: PublicIona Secondary School
Secondary: CatholicThe Woodlands Secondary School
Secondary: PublicLorne Park Secondary School
Secondary: PublicSt Martin Secondary School
Secondary: Catholic-
Mulligan's Pub & Grill
2458 Dundas Street W, Mississauga, ON L5K 1R8 1.43km -
Erin Mills Pump & Patio
1900 Dundas Street W, Mississauga, ON L5K 1P9 1.46km -
Doolins Pub & Restaurant
1575 Clarkson Road, Mississauga, ON L5J 4V3 1.57km
-
McDonald's
2255 Erin Mills Parkway, Mississauga, ON L5K 1T9 0.42km -
Tim Horton
2185 Leanne Boulevard, Mississauga, ON L5K 2L6 0.43km -
Tim Hortons
2215 Erin Mills Parkway, Mississauga, ON L5K 1T7 0.45km
-
Shopper's Drug Mart
2225 Erin Mills Parkway, Mississauga, ON L5K 1T9 0.51km -
Metro Pharmacy
2225 Erin Mills Parkway, Mississauga, ON L5K 1T9 0.55km -
Glen Erin Pharmacy
2318 Dunwin Drive, Mississauga, ON L5L 1C7 1.64km
-
McDonald's
2255 Erin Mills Parkway, Mississauga, ON L5K 1T9 0.42km -
Pizza Pizza
2255 Erin Mills Parkway, Mississauga, ON L5K 1T9 0.42km -
KFC
2225 Erin Mills Parkway, Mississauga, ON L5K 1T8 0.45km
-
Sheridan Centre
2225 Erin Mills Pky, Mississauga, ON L5K 1T9 0.39km -
Oakville Entertainment Centrum
2075 Winston Park Drive, Oakville, ON L6H 6P5 1.93km -
South Common Centre
2150 Burnhamthorpe Road W, Mississauga, ON L5L 3A2 2.86km
-
Metro
2225 Erin Mills Parkway, Mississauga, ON L5K 1T9 0.59km -
Terra Foodmart
2458 Dundas Street W, Suite 1, Mississauga, ON L5K 1R8 1.42km -
Food Basics
2425 Truscott Drive, Mississauga, ON L5J 2B4 1.72km
-
LCBO
2458 Dundas Street W, Mississauga, ON L5K 1R8 1.35km -
LCBO
3020 Elmcreek Road, Mississauga, ON L5B 4M3 5.09km -
LCBO
5100 Erin Mills Parkway, Suite 5035, Mississauga, ON L5M 4Z5 5.36km
-
Esso Generation
2185 Leanne Boulevard, Mississauga, ON L5K 2K8 0.43km -
Shell
2165 Erin Mills Parkway, Mississauga, ON L5K 0.52km -
GTA Towing and Roadside Assistance Mississauga
6 - 2400 Dundas St W, Mississauga, ON L5K 2R8 1.38km
-
Cineplex - Winston Churchill VIP
2081 Winston Park Drive, Oakville, ON L6H 6P5 2.16km -
Five Drive-In Theatre
2332 Ninth Line, Oakville, ON L6H 7G9 3.55km -
Cineplex Odeon Corporation
100 City Centre Drive, Mississauga, ON L5B 2C9 7.45km
-
Clarkson Community Centre
2475 Truscott Drive, Mississauga, ON L5J 2B3 1.89km -
Lorne Park Library
1474 Truscott Drive, Mississauga, ON L5J 1Z2 2.48km -
South Common Community Centre & Library
2233 South Millway Drive, Mississauga, ON L5L 3H7 2.68km
-
The Credit Valley Hospital
2200 Eglinton Avenue W, Mississauga, ON L5M 2N1 5.11km -
Pinewood Medical Centre
1471 Hurontario Street, Mississauga, ON L5G 3H5 6.67km -
Oakville Hospital
231 Oak Park Boulevard, Oakville, ON L6H 7S8 6.79km
-
Sawmill Creek
Sawmill Valley & Burnhamthorpe, Mississauga ON 3.11km -
Pheasant Run Park
4160 Pheasant Run, Mississauga ON L5L 2C4 3.78km -
Jack Darling Memorial Park
1180 Lakeshore Rd W, Mississauga ON L5H 1J4 3.88km
-
CIBC
3125 Dundas St W, Mississauga ON L5L 3R8 2.3km -
TD Bank Financial Group
2200 Burnhamthorpe Rd W (at Erin Mills Pkwy), Mississauga ON L5L 5Z5 2.97km -
TD Bank Financial Group
1177 Central Pky W (at Golden Square), Mississauga ON L5C 4P3 4.54km







