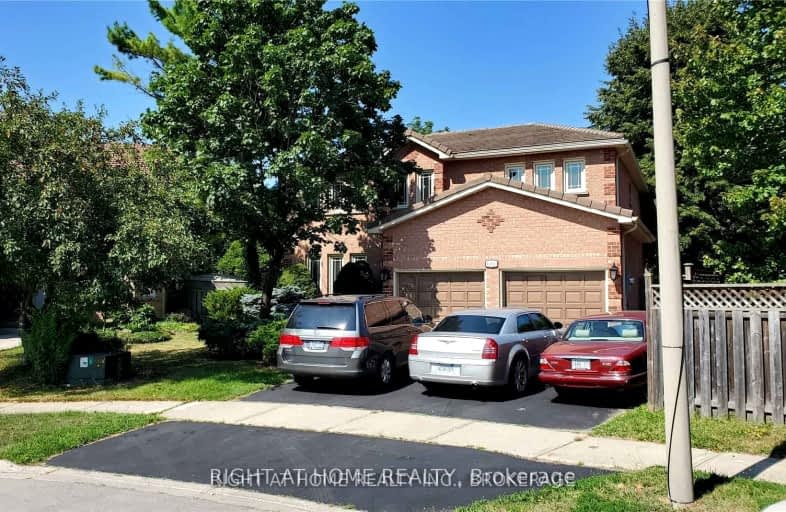Somewhat Walkable
- Most errands can be accomplished on foot.
Some Transit
- Most errands require a car.
Somewhat Bikeable
- Most errands require a car.

Hillside Public School Public School
Elementary: PublicSt Helen Separate School
Elementary: CatholicSt Louis School
Elementary: CatholicSt Luke Elementary School
Elementary: CatholicÉcole élémentaire Horizon Jeunesse
Elementary: PublicJames W. Hill Public School
Elementary: PublicErindale Secondary School
Secondary: PublicClarkson Secondary School
Secondary: PublicIona Secondary School
Secondary: CatholicLorne Park Secondary School
Secondary: PublicOakville Trafalgar High School
Secondary: PublicIroquois Ridge High School
Secondary: Public-
Oakville Temple Bar
1140 Winston Churchill Blvd, Unit 1, Oakville, ON L6J 0A3 0.25km -
The Royal Windsor Pub & Eatery
610 Ford Drive, Oakville, ON L6J 7V7 1.38km -
Bâton Rouge Steakhouse & Bar
2005 Winston Park Dr, Oakville, ON L6H 6P5 1.43km
-
Reunion Island Coffee Limited
2421 Royal Windsor Drive, Oakville, ON L6J 7X6 0.85km -
Tim Hortons
2960 S Sheridan Way, Oakville, ON L6J 7T4 1.09km -
Tim Horton's
2316 Royal Windsor Dr, Oakville, ON L6J 7Y1 1.18km
-
Sweatshop Union
9 2857 Sherwood Heights Drive, Oakville, ON L6J 7J9 1.27km -
Vive Fitness 24/7
2425 Truscott Dr, Mississauga, ON L5J 2B4 1.4km -
LF3 Oakville
2061 Cornwall Road, Unit 8, Oakville, ON L6J 7S2 2.13km
-
Shoppers Drug Mart
920 Southdown Road, Mississauga, ON L5J 2Y2 1.94km -
Rexall Pharma Plus
523 Maple Grove Dr, Oakville, ON L6J 4W3 2.39km -
Shopper's Drug Mart
2225 Erin Mills Parkway, Mississauga, ON L5K 1T9 3.28km
-
Pizza Pizza
1152 Winston Churchill Boulevard, Oakville, ON L6J 0A3 0.21km -
Chef's Door
1140 Winston Churchill Boulevard, Unit A7, Oakville, ON L6J 0A3 0.26km -
John's BBQ Chicken
2828 Kingsway Drive, Oakville, ON L6J 7M2 0.67km
-
Oakville Entertainment Centrum
2075 Winston Park Drive, Oakville, ON L6H 6P5 1.72km -
Sheridan Centre
2225 Erin Mills Pky, Mississauga, ON L5K 1T9 3.15km -
Upper Oakville Shopping Centre
1011 Upper Middle Road E, Oakville, ON L6H 4L2 3.92km
-
Food Basics
2425 Truscott Drive, Mississauga, ON L5J 2B4 1.36km -
David Roberts Food Corporation
2351 Upper Middle Road E, Oakville, ON L6H 6P7 1.46km -
Metro
910 Southdown Road, Mississauga, ON L5J 2Y4 2.01km
-
LCBO
2458 Dundas Street W, Mississauga, ON L5K 1R8 3.5km -
The Beer Store
1011 Upper Middle Road E, Oakville, ON L6H 4L2 3.92km -
LCBO
321 Cornwall Drive, Suite C120, Oakville, ON L6J 7Z5 5.2km
-
Shell Canada Products
2680 Sheridan Garden Drive, Oakville, ON L6J 7R2 0.13km -
Sil's Complete Auto Care Centre
1040 Winston Churchill Boulevard, Oakville, ON L6J 7Y4 0.59km -
U-Haul Moving & Storage
2700 Royal Windsor Dr, Mississauga, ON L5J 1K7 0.75km
-
Cineplex - Winston Churchill VIP
2081 Winston Park Drive, Oakville, ON L6H 6P5 1.66km -
Five Drive-In Theatre
2332 Ninth Line, Oakville, ON L6H 7G9 2.97km -
Film.Ca Cinemas
171 Speers Road, Unit 25, Oakville, ON L6K 3W8 6.74km
-
Clarkson Community Centre
2475 Truscott Drive, Mississauga, ON L5J 2B3 1.16km -
Lorne Park Library
1474 Truscott Drive, Mississauga, ON L5J 1Z2 3.93km -
South Common Community Centre & Library
2233 South Millway Drive, Mississauga, ON L5L 3H7 5.21km
-
Oakville Hospital
231 Oak Park Boulevard, Oakville, ON L6H 7S8 5.5km -
The Credit Valley Hospital
2200 Eglinton Avenue W, Mississauga, ON L5M 2N1 7.62km -
Pinewood Medical Centre
1471 Hurontario Street, Mississauga, ON L5G 3H5 8.56km
-
Jack Darling Leash Free Dog Park
1180 Lakeshore Rd W, Mississauga ON L5H 1J4 4.86km -
South Common Park
Glen Erin Dr (btwn Burnhamthorpe Rd W & The Collegeway), Mississauga ON 5.22km -
Sawmill Creek
Sawmill Valley & Burnhamthorpe, Mississauga ON 5.88km
-
CIBC
3125 Dundas St W, Mississauga ON L5L 3R8 3.41km -
TD Bank Financial Group
2200 Burnhamthorpe Rd W (at Erin Mills Pkwy), Mississauga ON L5L 5Z5 5.54km -
BMO Bank of Montreal
240 N Service Rd W (Dundas trafalgar), Oakville ON L6M 2Y5 6.91km


