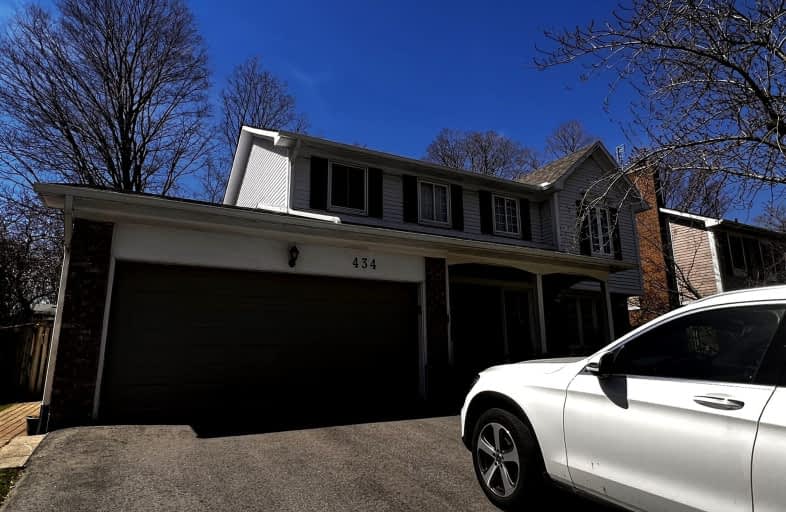Somewhat Walkable
- Some errands can be accomplished on foot.
61
/100
Some Transit
- Most errands require a car.
30
/100
Bikeable
- Some errands can be accomplished on bike.
57
/100

St Helen Separate School
Elementary: Catholic
2.59 km
St Luke Elementary School
Elementary: Catholic
1.95 km
St Vincent's Catholic School
Elementary: Catholic
2.00 km
E J James Public School
Elementary: Public
1.81 km
Maple Grove Public School
Elementary: Public
1.03 km
James W. Hill Public School
Elementary: Public
2.34 km
École secondaire Gaétan Gervais
Secondary: Public
4.43 km
Clarkson Secondary School
Secondary: Public
2.38 km
Iona Secondary School
Secondary: Catholic
4.20 km
Lorne Park Secondary School
Secondary: Public
5.73 km
Oakville Trafalgar High School
Secondary: Public
1.23 km
Iroquois Ridge High School
Secondary: Public
4.19 km
-
Watersedge Park
4.47km -
Lakeside Park
2 Navy St (at Front St.), Oakville ON L6J 2Y5 4.74km -
Jack Darling Leash Free Dog Park
1180 Lakeshore Rd W, Mississauga ON L5H 1J4 6km
-
CIBC
3125 Dundas St W, Mississauga ON L5L 3R8 5.16km -
BMO Bank of Montreal
240 N Service Rd W (Dundas trafalgar), Oakville ON L6M 2Y5 5.71km -
TD Bank Financial Group
2200 Burnhamthorpe Rd W (at Erin Mills Pkwy), Mississauga ON L5L 5Z5 7.52km


