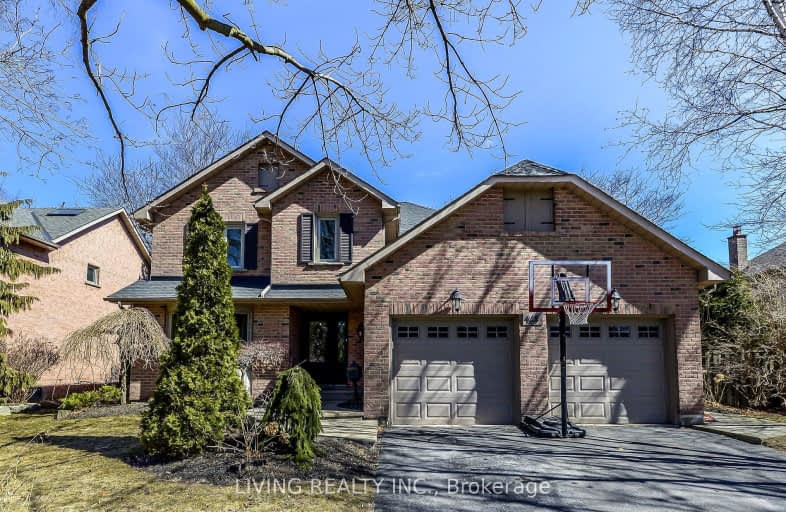Car-Dependent
- Most errands require a car.
36
/100
Some Transit
- Most errands require a car.
32
/100
Somewhat Bikeable
- Most errands require a car.
44
/100

Hillside Public School Public School
Elementary: Public
2.55 km
St Helen Separate School
Elementary: Catholic
2.28 km
St Luke Elementary School
Elementary: Catholic
1.90 km
E J James Public School
Elementary: Public
2.28 km
Maple Grove Public School
Elementary: Public
1.47 km
James W. Hill Public School
Elementary: Public
2.21 km
École secondaire Gaétan Gervais
Secondary: Public
4.90 km
Clarkson Secondary School
Secondary: Public
2.01 km
Iona Secondary School
Secondary: Catholic
3.84 km
Lorne Park Secondary School
Secondary: Public
5.29 km
Oakville Trafalgar High School
Secondary: Public
1.70 km
Iroquois Ridge High School
Secondary: Public
4.46 km
-
Dingle Park
Oakville ON 4.89km -
Lakeside Park
2 Navy St (at Front St.), Oakville ON L6J 2Y5 5.19km -
Jack Darling Leash Free Dog Park
1180 Lakeshore Rd W, Mississauga ON L5H 1J4 5.52km
-
CIBC
3125 Dundas St W, Mississauga ON L5L 3R8 5.07km -
RBC Royal Bank
309 Hays Blvd (Trafalgar and Dundas), Oakville ON L6H 6Z3 5.95km -
BMO Bank of Montreal
240 N Service Rd W (Dundas trafalgar), Oakville ON L6M 2Y5 6.19km






