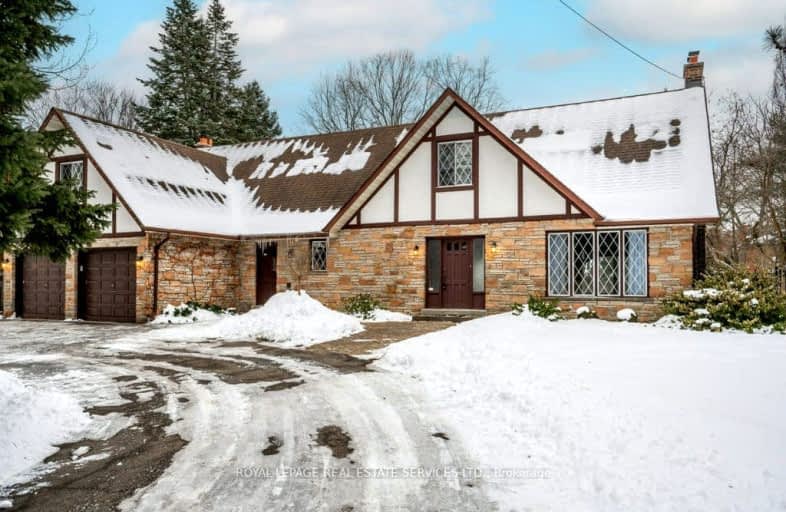Car-Dependent
- Almost all errands require a car.
Some Transit
- Most errands require a car.
Somewhat Bikeable
- Most errands require a car.

Clarkson Public School
Elementary: PublicHillside Public School Public School
Elementary: PublicSt Helen Separate School
Elementary: CatholicSt Vincent's Catholic School
Elementary: CatholicE J James Public School
Elementary: PublicMaple Grove Public School
Elementary: PublicÉcole secondaire Gaétan Gervais
Secondary: PublicClarkson Secondary School
Secondary: PublicIona Secondary School
Secondary: CatholicLorne Park Secondary School
Secondary: PublicOakville Trafalgar High School
Secondary: PublicSt Thomas Aquinas Roman Catholic Secondary School
Secondary: Catholic-
Bromsgrove park
3.81km -
Litchfield Park
White Oaks Blvd (at Litchfield Rd), Oakville ON 5.71km -
Trafalgar Park
Oakville ON 6.04km
-
Royal Bank of Canada
361 Cornwall Rd, Oakville ON L6J 7Z5 2.97km -
TD Bank Financial Group
1052 Southdown Rd (Lakeshore Rd West), Mississauga ON L5J 2Y8 3.61km -
TD Bank Financial Group
321 Iroquois Shore Rd, Oakville ON L6H 1M3 5.05km



