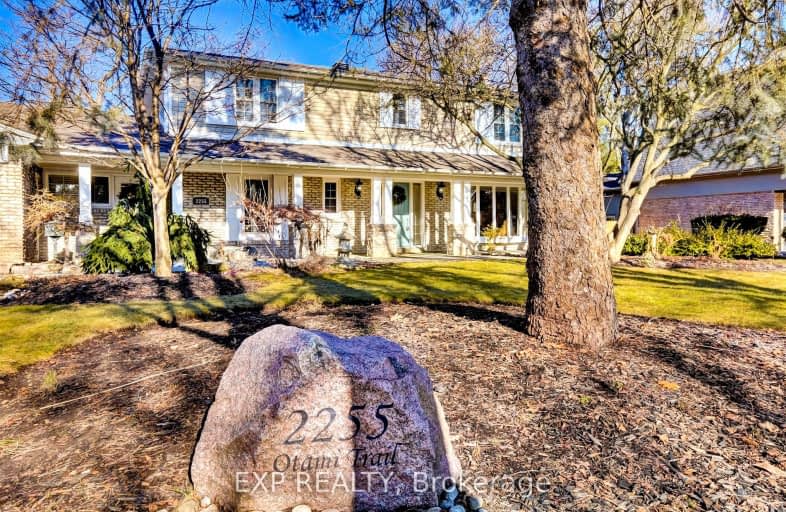
Car-Dependent
- Almost all errands require a car.
Some Transit
- Most errands require a car.
Somewhat Bikeable
- Most errands require a car.

Oakridge Public School
Elementary: PublicHawthorn Public School
Elementary: PublicLorne Park Public School
Elementary: PublicSpringfield Public School
Elementary: PublicHillcrest Public School
Elementary: PublicWhiteoaks Public School
Elementary: PublicErindale Secondary School
Secondary: PublicClarkson Secondary School
Secondary: PublicIona Secondary School
Secondary: CatholicThe Woodlands Secondary School
Secondary: PublicLorne Park Secondary School
Secondary: PublicSt Martin Secondary School
Secondary: Catholic-
Piatto Bistro
1646 Dundas Street W, Mississauga, ON L5C 1E6 1.02km -
Doolins Pub & Restaurant
1575 Clarkson Road, Mississauga, ON L5J 4V3 1.34km -
Chuck's Roadhouse Bar And Grill
1151 Dundas Street W, Mississauga, ON L5C 1H7 1.84km
-
McDonald's
2255 Erin Mills Parkway, Mississauga, ON L5K 1T9 1.45km -
Tim Hortons
2215 Erin Mills Parkway, Mississauga, ON L5K 1T7 1.49km -
French Corner Bakery & Patisserie
1224 Dundas Street W, Unit 114, Mississauga, ON L5C 4G7 1.58km
-
Planet Fitness
1151 Dundas Street West, Mississauga, ON L5C 1C6 2.04km -
Anytime Fitness
1150 Lorne Park Rd, Mississauga, ON L5H 3A7 2.46km -
Vive Fitness 24/7
2425 Truscott Dr, Mississauga, ON L5J 2B4 3.02km
-
Metro Pharmacy
2225 Erin Mills Parkway, Mississauga, ON L5K 1T9 1.33km -
Shopper's Drug Mart
2225 Erin Mills Parkway, Mississauga, ON L5K 1T9 1.36km -
Sheridan Pharmacy
1960 Dundas Street W, Unit 2, Mississauga, ON L5K 2R9 1.64km
-
Piatto Bistro
1646 Dundas Street W, Mississauga, ON L5C 1E6 1.02km -
Papa Luigi's Pizza
2225 Erin Mills Pky, Mississauga, ON L5K 1T9 1.49km -
Bento Sushi
2225 Erin Mills Parkway, Mississauga, ON L5K 1T9 1.49km
-
Sheridan Centre
2225 Erin Mills Pky, Mississauga, ON L5K 1T9 1.49km -
Westdale Mall Shopping Centre
1151 Dundas Street W, Mississauga, ON L5C 1C6 1.98km -
South Common Centre
2150 Burnhamthorpe Road W, Mississauga, ON L5L 3A2 3.35km
-
Metro
2225 Erin Mills Parkway, Mississauga, ON L5K 1T9 1.28km -
FreshCo
1151 Dundas Street W, Mississauga, ON L5C 1C4 1.89km -
Battaglias Marketplace
1150 Lorne Park Road, Mississauga, ON L5H 3A5 2.47km
-
LCBO
2458 Dundas Street W, Mississauga, ON L5K 1R8 2.82km -
LCBO
3020 Elmcreek Road, Mississauga, ON L5B 4M3 3.29km -
Dial a Bottle
3000 Hurontario Street, Mississauga, ON L5B 4M4 5.02km
-
Shell
2165 Erin Mills Parkway, Mississauga, ON L5K 1.51km -
Esso Generation
2185 Leanne Boulevard, Mississauga, ON L5K 2K8 1.63km -
Circle K
2185 Leanne Boulevard, Mississauga, ON L5K 2K8 1.65km
-
Cineplex - Winston Churchill VIP
2081 Winston Park Drive, Oakville, ON L6H 6P5 3.97km -
Five Drive-In Theatre
2332 Ninth Line, Oakville, ON L6H 7G9 5.41km -
Cineplex Junxion
5100 Erin Mills Parkway, Unit Y0002, Mississauga, ON L5M 4Z5 5.87km
-
Lorne Park Library
1474 Truscott Drive, Mississauga, ON L5J 1Z2 1.62km -
Woodlands Branch Library
3255 Erindale Station Road, Mississauga, ON L5C 1L6 2.55km -
Clarkson Community Centre
2475 Truscott Drive, Mississauga, ON L5J 2B3 3.27km
-
Pinewood Medical Centre
1471 Hurontario Street, Mississauga, ON L5G 3H5 4.87km -
The Credit Valley Hospital
2200 Eglinton Avenue W, Mississauga, ON L5M 2N1 5.23km -
Fusion Hair Therapy
33 City Centre Drive, Suite 680, Mississauga, ON L5B 2N5 6.08km
-
Don Gould Park
Mississauga ON 2.17km -
Kid's Playtown Inc
2170 Dunwin Dr, Mississauga ON L5L 5M8 2.52km -
Sawmill Creek
Sawmill Valley & Burnhamthorpe, Mississauga ON 3.04km
-
CIBC
5 Dundas St E (at Hurontario St.), Mississauga ON L5A 1V9 5.04km -
Scotiabank
3295 Kirwin Ave, Mississauga ON L5A 4K9 5.19km -
TD Bank Financial Group
100 City Centre Dr (in Square One Shopping Centre), Mississauga ON L5B 2C9 5.95km
- 4 bath
- 4 bed
- 2500 sqft
1404 Tecumseh Park Drive, Mississauga, Ontario • L5H 2W6 • Lorne Park
- 4 bath
- 4 bed
- 2000 sqft
1035 Lorne Park Road, Mississauga, Ontario • L5H 2Z9 • Lorne Park
- 4 bath
- 4 bed
- 2500 sqft
818 Edistel Crescent, Mississauga, Ontario • L5H 1T4 • Lorne Park
- 4 bath
- 4 bed
- 2500 sqft
1076 Red Pine Crescent, Mississauga, Ontario • L5H 4C8 • Lorne Park
- 4 bath
- 4 bed
- 3000 sqft
1480 Ballyclare Drive, Mississauga, Ontario • L5C 1J5 • Erindale













