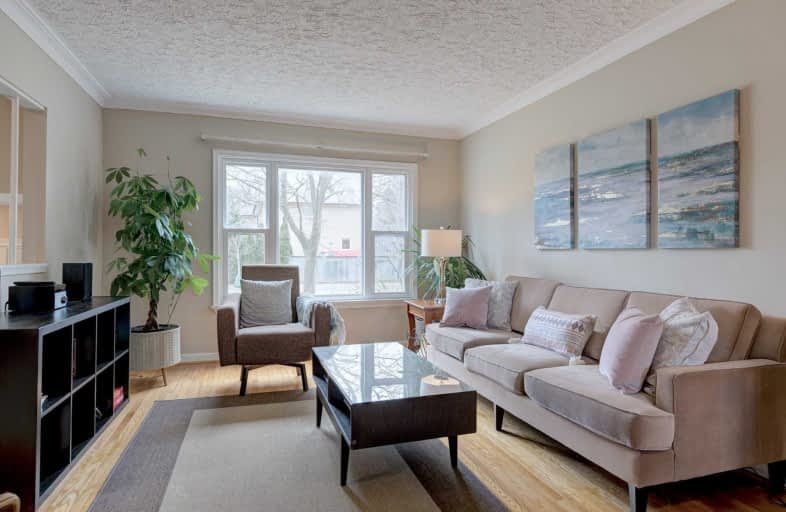Sold on Apr 26, 2019
Note: Property is not currently for sale or for rent.

-
Type: Semi-Detached
-
Style: 2-Storey
-
Lot Size: 29.99 x 125 Feet
-
Age: No Data
-
Taxes: $2,804 per year
-
Days on Site: 4 Days
-
Added: Sep 07, 2019 (4 days on market)
-
Updated:
-
Last Checked: 3 months ago
-
MLS®#: W4423434
-
Listed By: Forestwood real estate inc., brokerage
Beautiful Bright Semi-Detached Home On A Quiet And Family Oriented Court With Walking Distance To Go Station. The House Features Hardwood Floor Throughout Main Level, 3 Decent Size Bedrooms, Walk-Out From Kitchen To Deck, Finished Bsmt With Rec Room And Freshly Renovated Bathroom. Combined Living Room And Dining Room Offer Great Entertainment Space. Large Private Backyard With New Shed. Close To Park Royal Plaza, Clarkson Community Centre, Q.E.W., Schools.
Extras
Private Backyard With Large Deck! Located On Quiet Court/Cul-De-Sac (Great For Small Kids). Fridge, Stove, Dishwasher, New Washer, Dryer, All Windows Coverings, Ac (2018), Hwt Is Owned
Property Details
Facts for 2274 Wiseman Court, Mississauga
Status
Days on Market: 4
Last Status: Sold
Sold Date: Apr 26, 2019
Closed Date: Jul 31, 2019
Expiry Date: Aug 22, 2019
Sold Price: $643,000
Unavailable Date: Apr 26, 2019
Input Date: Apr 22, 2019
Property
Status: Sale
Property Type: Semi-Detached
Style: 2-Storey
Area: Mississauga
Community: Clarkson
Availability Date: 90/Tba
Inside
Bedrooms: 3
Bathrooms: 2
Kitchens: 1
Rooms: 7
Den/Family Room: No
Air Conditioning: Central Air
Fireplace: No
Washrooms: 2
Building
Basement: Finished
Heat Type: Forced Air
Heat Source: Gas
Exterior: Brick
Water Supply: Municipal
Special Designation: Unknown
Parking
Driveway: Private
Garage Type: None
Covered Parking Spaces: 3
Total Parking Spaces: 3
Fees
Tax Year: 2018
Tax Legal Description: Pt Lt 166, Pl 587 , As In Vs346545
Taxes: $2,804
Land
Cross Street: Southdown/Truscott
Municipality District: Mississauga
Fronting On: South
Parcel Number: 134350052
Pool: None
Sewer: Sewers
Lot Depth: 125 Feet
Lot Frontage: 29.99 Feet
Rooms
Room details for 2274 Wiseman Court, Mississauga
| Type | Dimensions | Description |
|---|---|---|
| Living Main | 3.63 x 4.23 | Combined W/Dining, Hardwood Floor, Large Window |
| Dining Main | 2.73 x 4.03 | Hardwood Floor, Combined W/Dining, Backsplash |
| Kitchen Main | 2.80 x 4.03 | Tile Floor, Breakfast Area, W/O To Deck |
| Master 2nd | 2.83 x 4.20 | Double Closet, Large Window, Broadloom |
| 2nd Br 2nd | 2.83 x 3.02 | Broadloom, Large Window, Closet |
| 3rd Br 2nd | 2.84 x 3.16 | B/I Closet, Broadloom, Window |
| Rec Bsmt | 3.37 x 5.29 | Renovated, Broadloom, Open Concept |
| XXXXXXXX | XXX XX, XXXX |
XXXX XXX XXXX |
$XXX,XXX |
| XXX XX, XXXX |
XXXXXX XXX XXXX |
$XXX,XXX | |
| XXXXXXXX | XXX XX, XXXX |
XXXXXXX XXX XXXX |
|
| XXX XX, XXXX |
XXXXXX XXX XXXX |
$XXX,XXX | |
| XXXXXXXX | XXX XX, XXXX |
XXXX XXX XXXX |
$XXX,XXX |
| XXX XX, XXXX |
XXXXXX XXX XXXX |
$XXX,XXX |
| XXXXXXXX XXXX | XXX XX, XXXX | $643,000 XXX XXXX |
| XXXXXXXX XXXXXX | XXX XX, XXXX | $653,000 XXX XXXX |
| XXXXXXXX XXXXXXX | XXX XX, XXXX | XXX XXXX |
| XXXXXXXX XXXXXX | XXX XX, XXXX | $668,888 XXX XXXX |
| XXXXXXXX XXXX | XXX XX, XXXX | $470,000 XXX XXXX |
| XXXXXXXX XXXXXX | XXX XX, XXXX | $469,000 XXX XXXX |

Hillside Public School Public School
Elementary: PublicSt Helen Separate School
Elementary: CatholicSt Louis School
Elementary: CatholicÉcole élémentaire Horizon Jeunesse
Elementary: PublicSt Christopher School
Elementary: CatholicHillcrest Public School
Elementary: PublicErindale Secondary School
Secondary: PublicClarkson Secondary School
Secondary: PublicIona Secondary School
Secondary: CatholicLorne Park Secondary School
Secondary: PublicSt Martin Secondary School
Secondary: CatholicOakville Trafalgar High School
Secondary: Public- 2 bath
- 3 bed
- 1100 sqft
2426 Brookhurst Road, Mississauga, Ontario • L5J 1R3 • Clarkson



