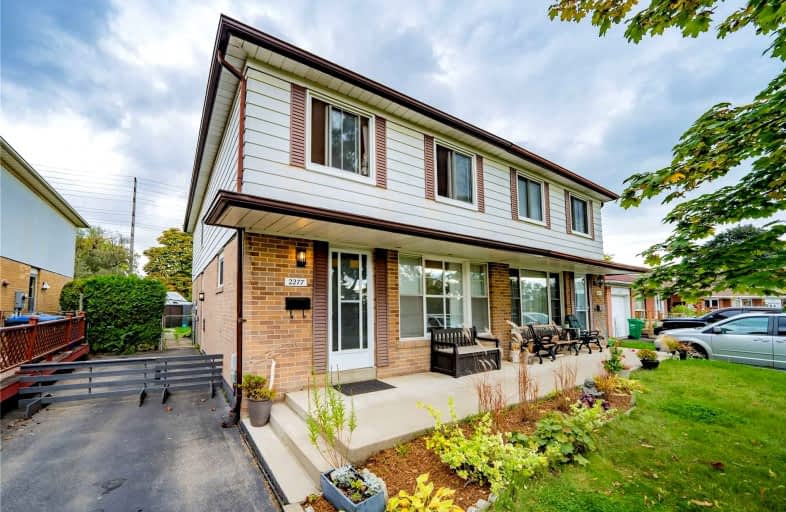
Westacres Public School
Elementary: Public
0.69 km
Clifton Public School
Elementary: Public
1.01 km
Munden Park Public School
Elementary: Public
0.49 km
St Timothy School
Elementary: Catholic
1.07 km
Camilla Road Senior Public School
Elementary: Public
1.36 km
Corsair Public School
Elementary: Public
1.24 km
Peel Alternative South
Secondary: Public
1.41 km
Peel Alternative South ISR
Secondary: Public
1.41 km
St Paul Secondary School
Secondary: Catholic
1.93 km
Gordon Graydon Memorial Secondary School
Secondary: Public
1.49 km
Port Credit Secondary School
Secondary: Public
2.73 km
Cawthra Park Secondary School
Secondary: Public
1.86 km




