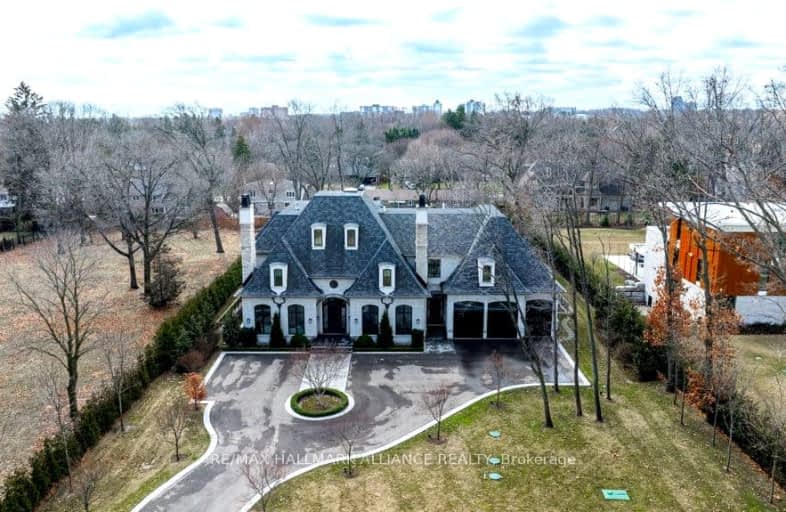Car-Dependent
- Almost all errands require a car.
Some Transit
- Most errands require a car.
Somewhat Bikeable
- Most errands require a car.

Oakridge Public School
Elementary: PublicHawthorn Public School
Elementary: PublicLorne Park Public School
Elementary: PublicSpringfield Public School
Elementary: PublicHillcrest Public School
Elementary: PublicWhiteoaks Public School
Elementary: PublicErindale Secondary School
Secondary: PublicClarkson Secondary School
Secondary: PublicIona Secondary School
Secondary: CatholicThe Woodlands Secondary School
Secondary: PublicLorne Park Secondary School
Secondary: PublicSt Martin Secondary School
Secondary: Catholic-
Piatto Bistro
1646 Dundas Street W, Mississauga, ON L5C 1E6 0.99km -
Doolins Pub & Restaurant
1575 Clarkson Road, Mississauga, ON L5J 4V3 1.41km -
Erin Mills Pump & Patio
1900 Dundas Street W, Mississauga, ON L5K 1P9 1.56km
-
French Corner Bakery & Patisserie
1224 Dundas Street W, Unit 114, Mississauga, ON L5C 4G7 1.5km -
McDonald's
2255 Erin Mills Parkway, Mississauga, ON L5K 1T9 1.51km -
Tim Hortons
2215 Erin Mills Parkway, Mississauga, ON L5K 1T7 1.55km
-
Ontario Racquet Club
884 Southdown Road, Mississauga, ON L5J 2Y4 3.68km -
Habitual Fitness & Lifestyle
3611 Mavis Road, Units 12-15, Mississauga, ON L5C 1T7 4.28km -
F45 Training
50 Burnhamthorpe Road W, Unit 68, Mississauga, ON L5B 3C2 5.67km
-
Metro Pharmacy
2225 Erin Mills Parkway, Mississauga, ON L5K 1T9 1.39km -
Shopper's Drug Mart
2225 Erin Mills Parkway, Mississauga, ON L5K 1T9 1.42km -
Woodland Pharmacy
3353 The Credit Woodlands, Mississauga, ON L5C 2K1 2.39km
-
Piatto Bistro
1646 Dundas Street W, Mississauga, ON L5C 1E6 0.99km -
Doolins Pub & Restaurant
1575 Clarkson Road, Mississauga, ON L5J 4V3 1.41km -
Rogues Restaurant
1900 Dundas Street W, Mississauga, ON L5K 1P9 1.48km
-
Sheridan Centre
2225 Erin Mills Pky, Mississauga, ON L5K 1T9 1.55km -
Westdale Mall Shopping Centre
1151 Dundas Street W, Mississauga, ON L5C 1C6 1.91km -
SmartCentres
2150 Burnhamthorpe Road W, Mississauga, ON L5L 3A2 3.25km
-
Metro
2225 Erin Mills Parkway, Mississauga, ON L5K 1T9 1.34km -
FreshCo
1151 Dundas Street W, Mississauga, ON L5C 1C4 1.82km -
Battaglias Marketplace
1150 Lorne Park Road, Mississauga, ON L5H 3A5 2.49km
-
LCBO
2458 Dundas Street W, Mississauga, ON L5K 1R8 2.86km -
LCBO
3020 Elmcreek Road, Mississauga, ON L5B 4M3 3.22km -
LCBO
200 Lakeshore Road E, Mississauga, ON L5G 1G3 5.52km
-
Shell
2165 Erin Mills Parkway, Mississauga, ON L5K 1.58km -
Esso Generation
2185 Leanne Boulevard, Mississauga, ON L5K 2K8 1.69km -
Etobicoke Motors
2255 Dundas Street W, Mississauga, ON L5K 1R6 2.38km
-
Cineplex - Winston Churchill VIP
2081 Winston Park Drive, Oakville, ON L6H 6P5 4.07km -
Five Drive-In Theatre
2332 Ninth Line, Oakville, ON L6H 7G9 5.46km -
Cineplex Odeon Corporation
100 City Centre Drive, Mississauga, ON L5B 2C9 5.76km
-
Lorne Park Library
1474 Truscott Drive, Mississauga, ON L5J 1Z2 1.66km -
Woodlands Branch Library
3255 Erindale Station Road, Mississauga, ON L5C 1L6 2.48km -
Clarkson Community Centre
2475 Truscott Drive, Mississauga, ON L5J 2B3 3.34km
-
Pinewood Medical Centre
1471 Hurontario Street, Mississauga, ON L5G 3H5 4.83km -
The Credit Valley Hospital
2200 Eglinton Avenue W, Mississauga, ON L5M 2N1 5.4km -
Fusion Hair Therapy
33 City Centre Drive, Suite 680, Mississauga, ON L5B 2N5 6.01km
-
Thornlodge Park
2.77km -
Sawmill Creek
Sawmill Valley & Burnhamthorpe, Mississauga ON 3km -
Jack Darling Leash Free Dog Park
1180 Lakeshore Rd W, Mississauga ON L5H 1J4 3.54km
-
TD Bank Financial Group
1177 Central Pky W (at Golden Square), Mississauga ON L5C 4P3 3.28km -
TD Bank Financial Group
1052 Southdown Rd (Lakeshore Rd West), Mississauga ON L5J 2Y8 3.35km -
TD Bank Financial Group
2200 Burnhamthorpe Rd W (at Erin Mills Pkwy), Mississauga ON L5L 5Z5 3.36km


