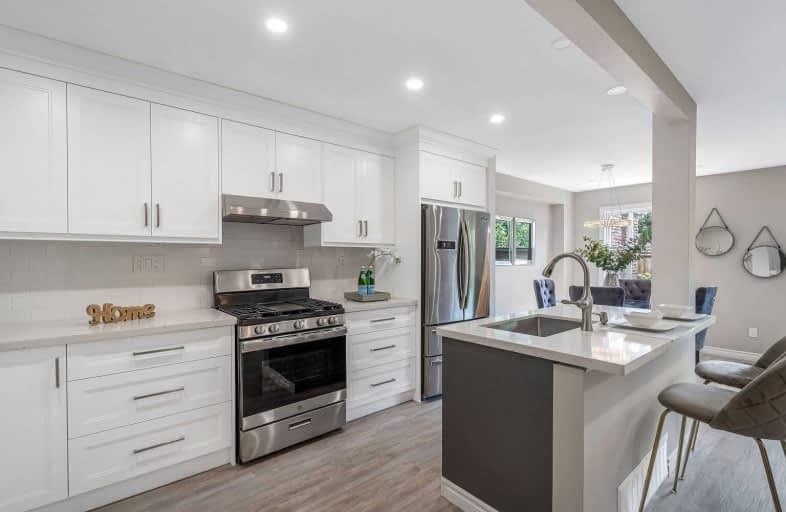Very Walkable
- Most errands can be accomplished on foot.
Good Transit
- Some errands can be accomplished by public transportation.
Bikeable
- Some errands can be accomplished on bike.

St Mark Separate School
Elementary: CatholicÉÉC Saint-Jean-Baptiste
Elementary: CatholicSawmill Valley Public School
Elementary: PublicBrookmede Public School
Elementary: PublicErin Mills Middle School
Elementary: PublicSt Margaret of Scotland School
Elementary: CatholicErindale Secondary School
Secondary: PublicIona Secondary School
Secondary: CatholicThe Woodlands Secondary School
Secondary: PublicLoyola Catholic Secondary School
Secondary: CatholicJohn Fraser Secondary School
Secondary: PublicSt Aloysius Gonzaga Secondary School
Secondary: Catholic-
Abbey Road Pub & Patio
3200 Erin Mills Parkway, Mississauga, ON L5L 1W8 0.79km -
Mulligan's Pub & Grill
2458 Dundas Street W, Mississauga, ON L5K 1R8 1.41km -
Browns Socialhouse Erin Mills
2525 Hampshire Gate, Unit 2B, Oakville, ON L6H 6C8 2.02km
-
Tim Hortons
3476 Glen Erin Dr, Mississauga, ON L5L 3R4 0.41km -
Real Fruit Bubble Tea
2150 Burnhamthorpe Road W, Mississauga, ON L5L 1.13km -
Tim Hortons
2458 Dundas St W, Mississauga, ON L5K 1R8 1.34km
-
GoodLife Fitness
2150 Burnhamthorpe Road West, Unit 18, Mississauga, ON L5L 3A1 0.55km -
Anytime Fitness
3087 Winston Churchill Blvd, Mississauga, ON L5L 2V8 1.53km -
Life Time
3055 Pepper Mill Court, Mississauga, ON L5L 4X5 2.04km
-
Glen Erin Pharmacy
2318 Dunwin Drive, Mississauga, ON L5L 1C7 0.73km -
Shoppers Drug Mart
2126 Burnhamthorpe Road W, Mississauga, ON L5L 3A2 0.71km -
Shoppers Drug Mart
3163 Winston Churchill Boulevard, Mississauga, ON L5L 2W1 1.41km
-
Domino's Pizza
3405 Glen Erin Drive, Unit 3, Mississauga, ON L5L 3S2 0.31km -
Chickenland
3405 Glen Erin Drive, Mississauga, ON L5L 3S2 0.32km -
Mr Big's Family Restaurant
3476 Glen Erin Drive, Mississauga, ON L5L 1V3 0.49km
-
South Common Centre
2150 Burnhamthorpe Road W, Mississauga, ON L5L 3A2 0.79km -
South Common Centre
2150 Burnhamthorpe Road W, Mississauga, ON L5L 3A2 0.67km -
Sheridan Centre
2225 Erin Mills Pky, Mississauga, ON L5K 1T9 2.45km
-
Food Basics
3476 Glen Erin Drive, Mississauga, ON L5L 3R4 0.49km -
Yama's No Frills
2150 Burnhamthorpe Road W, Mississauga, ON L5L 3A2 0.79km -
Longos
3163 Winston Churchill Boulevard, Mississauga, ON L5L 2W1 1.31km
-
LCBO
2458 Dundas Street W, Mississauga, ON L5K 1R8 1.3km -
LCBO
5100 Erin Mills Parkway, Suite 5035, Mississauga, ON L5M 4Z5 3.02km -
LCBO
3020 Elmcreek Road, Mississauga, ON L5B 4M3 5.25km
-
GTA Exotics
2465 Dunwin Drive, Unit 7, Mississauga, ON L5L 1T1 0.84km -
Honda
2380 Motorway Boulevard, Mississauga, ON L5L 1X3 0.9km -
Etobicoke Motors
2255 Dundas Street W, Mississauga, ON L5K 1R6 1.01km
-
Cineplex Junxion
5100 Erin Mills Parkway, Unit Y0002, Mississauga, ON L5M 4Z5 3.28km -
Cineplex - Winston Churchill VIP
2081 Winston Park Drive, Oakville, ON L6H 6P5 3.36km -
Five Drive-In Theatre
2332 Ninth Line, Oakville, ON L6H 7G9 3.84km
-
South Common Community Centre & Library
2233 South Millway Drive, Mississauga, ON L5L 3H7 0.41km -
Erin Meadows Community Centre
2800 Erin Centre Boulevard, Mississauga, ON L5M 6R5 3.5km -
Woodlands Branch Library
3255 Erindale Station Road, Mississauga, ON L5C 1L6 3.75km
-
The Credit Valley Hospital
2200 Eglinton Avenue W, Mississauga, ON L5M 2N1 2.83km -
Oakville Hospital
231 Oak Park Boulevard, Oakville, ON L6H 7S8 6.79km -
Fusion Hair Therapy
33 City Centre Drive, Suite 680, Mississauga, ON L5B 2N5 7.12km
-
South Common Park
Glen Erin Dr (btwn Burnhamthorpe Rd W & The Collegeway), Mississauga ON 0.61km -
Kid's Playtown Inc
2170 Dunwin Dr, Mississauga ON L5L 5M8 0.84km -
Sawmill Creek
Sawmill Valley & Burnhamthorpe, Mississauga ON 1.33km
-
TD Bank Financial Group
2400 Dundas St W (Woodchester), Mississauga ON L5K 2R8 1.23km -
CIBC
3125 Dundas St W, Mississauga ON L5L 3R8 2km -
CIBC
5100 Erin Mills Pky (in Erin Mills Town Centre), Mississauga ON L5M 4Z5 3.3km
More about this building
View 2288 The Collegeway, Mississauga- 2 bath
- 5 bed
- 1600 sqft
325-3025 The Credit Woodlands, Mississauga, Ontario • L5C 2V3 • Erindale
- 4 bath
- 4 bed
- 1400 sqft
41-3500 South Millway, Mississauga, Ontario • L5L 3T8 • Erin Mills




