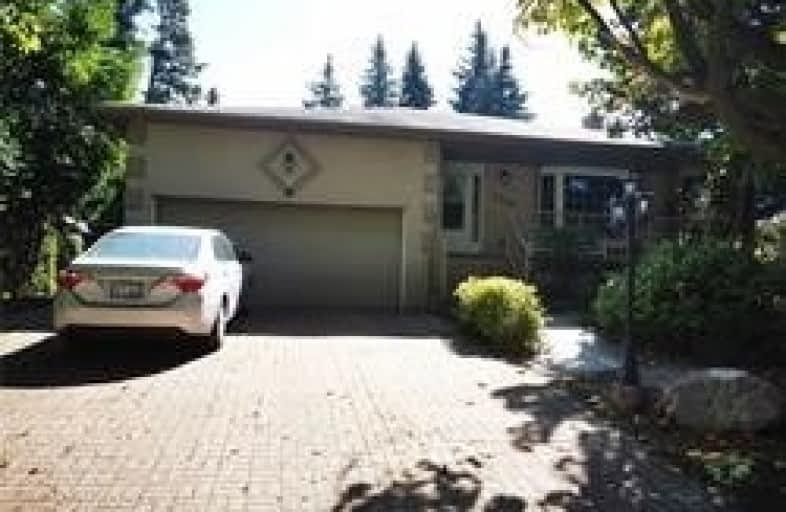Sold on Nov 20, 2019
Note: Property is not currently for sale or for rent.

-
Type: Detached
-
Style: 2-Storey
-
Lot Size: 60.93 x 125 Feet
-
Age: No Data
-
Taxes: $7,974 per year
-
Days on Site: 14 Days
-
Added: Nov 22, 2019 (2 weeks on market)
-
Updated:
-
Last Checked: 2 months ago
-
MLS®#: W4627885
-
Listed By: Homelife new world realty inc., brokerage
!!!Price To Sell!!! Stunning Backsplit Designed Entertaining House W/Pool, Jacuzzi & Sauna Surrounding Millions Dollars Homes. Great Opportunity For 1st Time Home Buyer/Potential Investor's Dream Home. Mins To Qew, 403, 407, 427 & 401, Utm, Miss Hospital & Golf Club, Cooksville Go Station, Square One & T&T...
Extras
Existing Appliances: 2 Stoves, 2 Range Hoods, 3 Fridges, 1 B/I Dishwasher, 1 Microwave, 2 Washers & 2 Dryers, Existing Light Fixtures & Window Coverings. Pool Equipment, Sheds, Jacuzzi & Sauna Are As Is.Open House Sat & Sun 1-5Pm.
Property Details
Facts for 2292 Kenbarb Road, Mississauga
Status
Days on Market: 14
Last Status: Sold
Sold Date: Nov 20, 2019
Closed Date: Apr 06, 2020
Expiry Date: Feb 05, 2020
Sold Price: $1,100,888
Unavailable Date: Nov 20, 2019
Input Date: Nov 06, 2019
Prior LSC: Listing with no contract changes
Property
Status: Sale
Property Type: Detached
Style: 2-Storey
Area: Mississauga
Community: Cooksville
Availability Date: Tba
Inside
Bedrooms: 5
Bedrooms Plus: 3
Bathrooms: 5
Kitchens: 1
Kitchens Plus: 1
Rooms: 10
Den/Family Room: Yes
Air Conditioning: Central Air
Fireplace: Yes
Laundry Level: Main
Washrooms: 5
Building
Basement: Finished
Basement 2: Sep Entrance
Heat Type: Forced Air
Heat Source: Gas
Exterior: Brick
Exterior: Stucco/Plaster
Water Supply: Municipal
Special Designation: Unknown
Parking
Driveway: Pvt Double
Garage Spaces: 2
Garage Type: Attached
Covered Parking Spaces: 2
Total Parking Spaces: 4
Fees
Tax Year: 2019
Tax Legal Description: Pcl28-1,Secm6;Lt28,Plm6;S/T Lt6035 Mississauag
Taxes: $7,974
Highlights
Feature: Fenced Yard
Feature: Hospital
Feature: Park
Feature: Public Transit
Feature: School
Feature: Wooded/Treed
Land
Cross Street: Queensway W & Huront
Municipality District: Mississauga
Fronting On: South
Pool: Indoor
Sewer: Sewers
Lot Depth: 125 Feet
Lot Frontage: 60.93 Feet
Zoning: Single Family Re
Rooms
Room details for 2292 Kenbarb Road, Mississauga
| Type | Dimensions | Description |
|---|---|---|
| Living Main | - | Combined W/Dining, Granite Floor, Crown Moulding |
| Dining Main | - | Combined W/Living, Granite Floor, Crown Moulding |
| Kitchen Main | - | Granite Counter, Stainless Steel Appl, O/Looks Pool |
| Master 2nd | - | W/O To Balcony, 2 Pc Ensuite, Double Closet |
| 2nd Br 2nd | - | W/O To Balcony, O/Looks Pool, Double Closet |
| 3rd Br 2nd | - | Granite Floor, Picture Window, Closet |
| Family Ground | - | Fireplace, 3 Pc Bath, W/O To Pool |
| 4th Br Ground | - | Granite Floor |
| Br Ground | - | Granite Floor |
| Br Bsmt | - | Above Grade Window |
| Br Bsmt | - | Above Grade Window |
| Br Bsmt | - |
| XXXXXXXX | XXX XX, XXXX |
XXXX XXX XXXX |
$X,XXX,XXX |
| XXX XX, XXXX |
XXXXXX XXX XXXX |
$XXX,XXX | |
| XXXXXXXX | XXX XX, XXXX |
XXXXXXX XXX XXXX |
|
| XXX XX, XXXX |
XXXXXX XXX XXXX |
$X,XXX,XXX | |
| XXXXXXXX | XXX XX, XXXX |
XXXX XXX XXXX |
$XXX,XXX |
| XXX XX, XXXX |
XXXXXX XXX XXXX |
$XXX,XXX |
| XXXXXXXX XXXX | XXX XX, XXXX | $1,100,888 XXX XXXX |
| XXXXXXXX XXXXXX | XXX XX, XXXX | $999,000 XXX XXXX |
| XXXXXXXX XXXXXXX | XXX XX, XXXX | XXX XXXX |
| XXXXXXXX XXXXXX | XXX XX, XXXX | $1,199,000 XXX XXXX |
| XXXXXXXX XXXX | XXX XX, XXXX | $928,000 XXX XXXX |
| XXXXXXXX XXXXXX | XXX XX, XXXX | $948,000 XXX XXXX |

Mary Fix Catholic School
Elementary: CatholicSt Jerome Separate School
Elementary: CatholicFather Daniel Zanon Elementary School
Elementary: CatholicCashmere Avenue Public School
Elementary: PublicSt Catherine of Siena School
Elementary: CatholicFloradale Public School
Elementary: PublicT. L. Kennedy Secondary School
Secondary: PublicThe Woodlands Secondary School
Secondary: PublicLorne Park Secondary School
Secondary: PublicSt Martin Secondary School
Secondary: CatholicPort Credit Secondary School
Secondary: PublicFather Michael Goetz Secondary School
Secondary: Catholic

