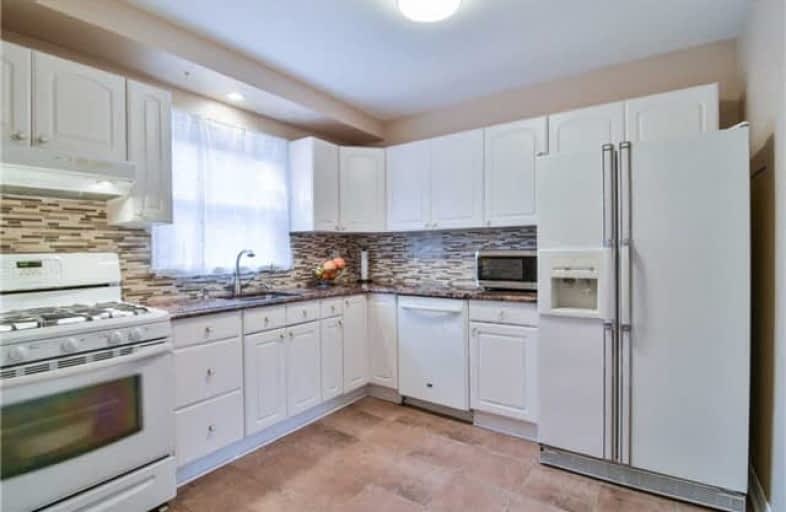Sold on Sep 28, 2017
Note: Property is not currently for sale or for rent.

-
Type: Semi-Detached
-
Style: 2-Storey
-
Lot Size: 28.65 x 125 Feet
-
Age: No Data
-
Taxes: $3,017 per year
-
Days on Site: 8 Days
-
Added: Sep 07, 2019 (1 week on market)
-
Updated:
-
Last Checked: 2 months ago
-
MLS®#: W3932834
-
Listed By: Royal lepage signature realty, brokerage
The Home Of Your Dreams! Large 3 Bedroom Home In "Up & Coming" Clarkson Is Here! Fully Updated Home With Hardwood Floors Throughout, Updated Kitchen W/ Granite Countertops And Well Maintained Baths! Separate Entrance To Basement With Bath. Large Driveway Able To Fit Up To 5 Vehicles! Very Clean And Preserved Home - Pride Of Ownership! Walking Distance To Clarkson Go Stn. Come See It Before Its Gone!
Extras
Private Backyard With Garden Shed! Located On Quiet Court/Cul-De-Sac (Great For Small Kids). Mechanically Updated - Breaker Panel, Newer Shingles/Eaves, Vinyl Windows. Fridge, Stove, Dishwasher, Dryer, Washer, Curtains/Blinds, Led Lighting.
Property Details
Facts for 2293 Wiseman Court, Mississauga
Status
Days on Market: 8
Last Status: Sold
Sold Date: Sep 28, 2017
Closed Date: Nov 28, 2017
Expiry Date: Nov 30, 2017
Sold Price: $600,000
Unavailable Date: Sep 28, 2017
Input Date: Sep 20, 2017
Prior LSC: Sold
Property
Status: Sale
Property Type: Semi-Detached
Style: 2-Storey
Area: Mississauga
Community: Clarkson
Availability Date: 30/60/90
Inside
Bedrooms: 3
Bedrooms Plus: 1
Bathrooms: 2
Kitchens: 1
Rooms: 7
Den/Family Room: No
Air Conditioning: Central Air
Fireplace: No
Laundry Level: Lower
Washrooms: 2
Building
Basement: Finished
Basement 2: Sep Entrance
Heat Type: Forced Air
Heat Source: Gas
Exterior: Brick
Exterior: Other
Water Supply: Municipal
Special Designation: Unknown
Other Structures: Garden Shed
Parking
Driveway: Private
Garage Type: None
Covered Parking Spaces: 5
Total Parking Spaces: 5
Fees
Tax Year: 2016
Tax Legal Description: Pt Lt 174, Pl 587, As In R01048452
Taxes: $3,017
Highlights
Feature: Clear View
Feature: Place Of Worship
Feature: Public Transit
Feature: Rec Centre
Feature: School
Land
Cross Street: Southdown & Truscott
Municipality District: Mississauga
Fronting On: North
Pool: None
Sewer: Sewers
Lot Depth: 125 Feet
Lot Frontage: 28.65 Feet
Additional Media
- Virtual Tour: http://unbranded.mediatours.ca/property/2293-wiseman-court-mississauga/
Rooms
Room details for 2293 Wiseman Court, Mississauga
| Type | Dimensions | Description |
|---|---|---|
| Living Main | 3.50 x 8.20 | Hardwood Floor, Large Window, Combined W/Dining |
| Dining Main | 3.50 x 8.20 | Hardwood Floor, Large Window, Combined W/Living |
| Kitchen Main | 3.00 x 3.00 | Ceramic Floor, Granite Counter, Updated |
| Foyer Main | 2.25 x 5.06 | Ceramic Floor, Large Closet, Oak Banister |
| Master 2nd | 3.45 x 3.60 | Hardwood Floor, Large Closet, Large Window |
| 2nd Br 2nd | 3.60 x 4.10 | Hardwood Floor, Large Closet, Large Window |
| 3rd Br 2nd | 2.95 x 3.10 | Hardwood Floor, Large Closet, Large Window |
| Foyer Bsmt | 2.20 x 3.00 | Hardwood Floor, Oak Banister, Closet |
| Rec Bsmt | 4.60 x 4.80 | 3 Pc Bath, Window, Pot Lights |
| Utility Bsmt | 2.85 x 3.70 | Separate Rm |
| XXXXXXXX | XXX XX, XXXX |
XXXX XXX XXXX |
$XXX,XXX |
| XXX XX, XXXX |
XXXXXX XXX XXXX |
$XXX,XXX | |
| XXXXXXXX | XXX XX, XXXX |
XXXX XXX XXXX |
$XXX,XXX |
| XXX XX, XXXX |
XXXXXX XXX XXXX |
$XXX,XXX |
| XXXXXXXX XXXX | XXX XX, XXXX | $600,000 XXX XXXX |
| XXXXXXXX XXXXXX | XXX XX, XXXX | $589,900 XXX XXXX |
| XXXXXXXX XXXX | XXX XX, XXXX | $472,000 XXX XXXX |
| XXXXXXXX XXXXXX | XXX XX, XXXX | $469,900 XXX XXXX |

Hillside Public School Public School
Elementary: PublicSt Helen Separate School
Elementary: CatholicSt Louis School
Elementary: CatholicÉcole élémentaire Horizon Jeunesse
Elementary: PublicHillcrest Public School
Elementary: PublicWhiteoaks Public School
Elementary: PublicErindale Secondary School
Secondary: PublicClarkson Secondary School
Secondary: PublicIona Secondary School
Secondary: CatholicLorne Park Secondary School
Secondary: PublicSt Martin Secondary School
Secondary: CatholicOakville Trafalgar High School
Secondary: Public

