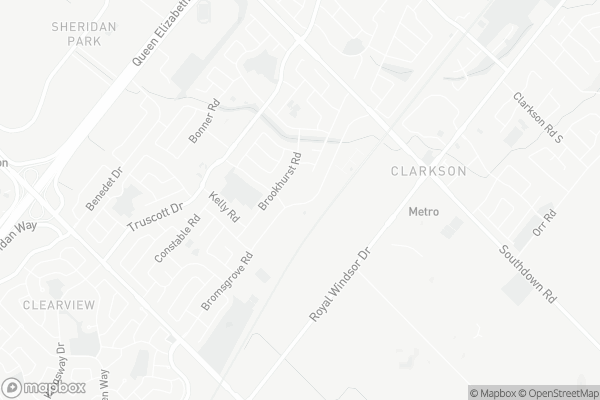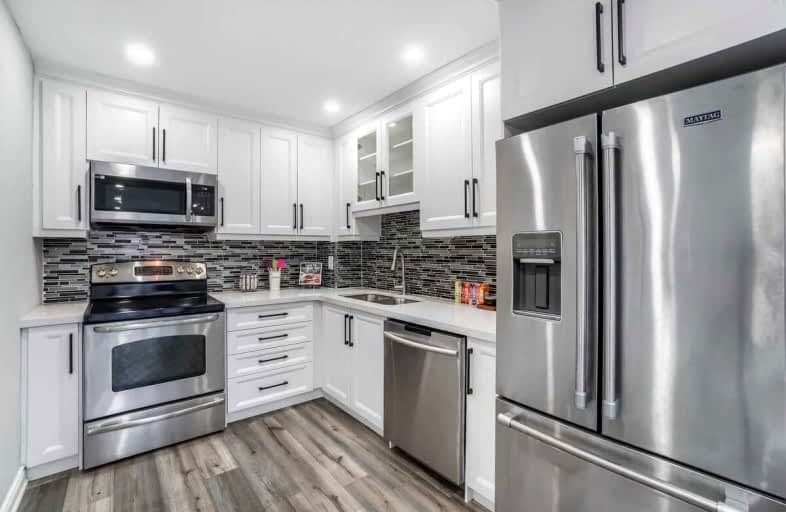Car-Dependent
- Most errands require a car.
Good Transit
- Some errands can be accomplished by public transportation.
Bikeable
- Some errands can be accomplished on bike.

Hillside Public School Public School
Elementary: PublicSt Helen Separate School
Elementary: CatholicSt Louis School
Elementary: CatholicÉcole élémentaire Horizon Jeunesse
Elementary: PublicSt Christopher School
Elementary: CatholicHillcrest Public School
Elementary: PublicErindale Secondary School
Secondary: PublicClarkson Secondary School
Secondary: PublicIona Secondary School
Secondary: CatholicLorne Park Secondary School
Secondary: PublicSt Martin Secondary School
Secondary: CatholicOakville Trafalgar High School
Secondary: Public-
Thornlodge Park
3.01km -
Jack Darling Leash Free Dog Park
1180 Lakeshore Rd W, Mississauga ON L5H 1J4 3.53km -
Jack Darling Memorial Park
1180 Lakeshore Rd W, Mississauga ON L5H 1J4 3.27km
-
TD Bank Financial Group
1052 Southdown Rd (Lakeshore Rd West), Mississauga ON L5J 2Y8 0.79km -
CIBC
3125 Dundas St W, Mississauga ON L5L 3R8 3.78km -
TD Bank Financial Group
2200 Burnhamthorpe Rd W (at Erin Mills Pkwy), Mississauga ON L5L 5Z5 5.31km
For Sale
More about this building
View 2315 Bromsgrove Road, Mississauga- 3 bath
- 4 bed
- 1200 sqft
38-2380 Bromsgrove Road, Mississauga, Ontario • L5J 4E6 • Clarkson



