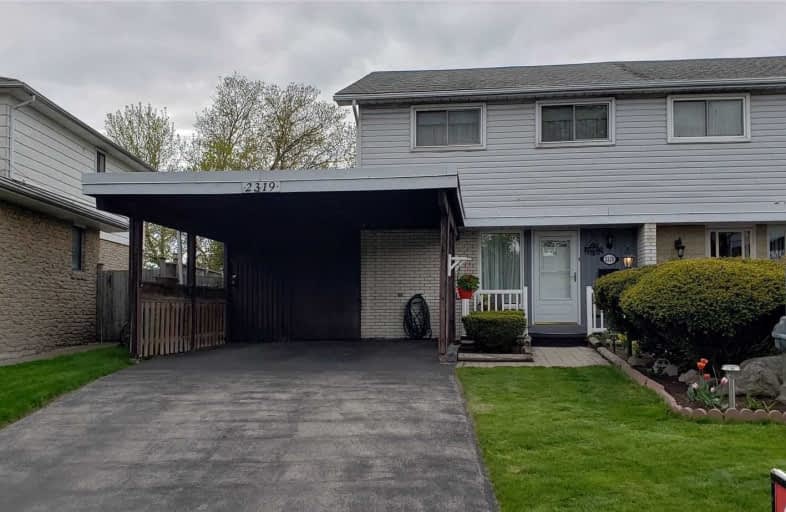Sold on Jun 01, 2021
Note: Property is not currently for sale or for rent.

-
Type: Semi-Detached
-
Style: 2-Storey
-
Lot Size: 26.87 x 127 Feet
-
Age: No Data
-
Taxes: $3,600 per year
-
Days on Site: 21 Days
-
Added: May 11, 2021 (3 weeks on market)
-
Updated:
-
Last Checked: 3 months ago
-
MLS®#: W5230865
-
Listed By: Re/max realty specialists inc., brokerage
Well Maintained Family Home In Prime School District, Quick Access To Qew Or 403. Backing Onto Green Space With Gate Access, Bike And Walking Trail. Bright Sunny Inviting Backyard. Two Separate Patios. Good Public Transit Access, Close To Go Station.
Extras
Furnace And Roof Were Done Approx. 10 Years Ago, Fridge, Stove, Washer, Dryer And Natural Gas Bbq Are Neg. All Electric Light Fixtures And Window Coverings Remain, Central Vacuum And Central Air, B/I Dishwasher To Stay . Chair Lift Neg.
Property Details
Facts for 2319 Delkus Crescent, Mississauga
Status
Days on Market: 21
Last Status: Sold
Sold Date: Jun 01, 2021
Closed Date: Jul 28, 2021
Expiry Date: Jul 15, 2021
Sold Price: $860,000
Unavailable Date: Jun 01, 2021
Input Date: May 12, 2021
Property
Status: Sale
Property Type: Semi-Detached
Style: 2-Storey
Area: Mississauga
Community: Cooksville
Availability Date: Tba
Inside
Bedrooms: 4
Bedrooms Plus: 1
Bathrooms: 2
Kitchens: 1
Rooms: 7
Den/Family Room: No
Air Conditioning: Central Air
Fireplace: No
Central Vacuum: Y
Washrooms: 2
Building
Basement: Finished
Heat Type: Forced Air
Heat Source: Gas
Exterior: Alum Siding
Exterior: Brick
Water Supply: Municipal
Special Designation: Unknown
Parking
Driveway: Private
Garage Spaces: 1
Garage Type: Carport
Covered Parking Spaces: 2
Total Parking Spaces: 3
Fees
Tax Year: 2020
Tax Legal Description: Ptlt69 Pl778 As In Vs67108 S/T Vs31919 Mississauga
Taxes: $3,600
Highlights
Feature: Fenced Yard
Feature: Grnbelt/Conserv
Feature: Park
Feature: Public Transit
Land
Cross Street: S/W Queensway And Ca
Municipality District: Mississauga
Fronting On: North
Pool: None
Sewer: Sewers
Lot Depth: 127 Feet
Lot Frontage: 26.87 Feet
Lot Irregularities: 43.57 Back
Rooms
Room details for 2319 Delkus Crescent, Mississauga
| Type | Dimensions | Description |
|---|---|---|
| Living Ground | 3.40 x 5.70 | O/Looks Backyard, Picture Window |
| Dining Ground | 3.60 x 4.20 | W/O To Sundeck, Picture Window |
| Kitchen Ground | 2.50 x 2.60 | B/I Dishwasher |
| Master 2nd | 3.30 x 4.00 | Hardwood Floor, Double Closet |
| 2nd Br 2nd | 2.90 x 2.87 | Hardwood Floor, Double Closet |
| 3rd Br 2nd | 2.90 x 2.87 | Hardwood Floor, Double Closet |
| 4th Br 2nd | 3.00 x 2.42 | |
| Family Bsmt | 3.60 x 5.70 | B/I Bar |
| 5th Br Bsmt | 2.60 x 3.00 |
| XXXXXXXX | XXX XX, XXXX |
XXXX XXX XXXX |
$XXX,XXX |
| XXX XX, XXXX |
XXXXXX XXX XXXX |
$XXX,XXX |
| XXXXXXXX XXXX | XXX XX, XXXX | $860,000 XXX XXXX |
| XXXXXXXX XXXXXX | XXX XX, XXXX | $849,900 XXX XXXX |

Westacres Public School
Elementary: PublicClifton Public School
Elementary: PublicMunden Park Public School
Elementary: PublicSt Timothy School
Elementary: CatholicCamilla Road Senior Public School
Elementary: PublicCorsair Public School
Elementary: PublicPeel Alternative South
Secondary: PublicPeel Alternative South ISR
Secondary: PublicSt Paul Secondary School
Secondary: CatholicGordon Graydon Memorial Secondary School
Secondary: PublicApplewood Heights Secondary School
Secondary: PublicCawthra Park Secondary School
Secondary: Public- 4 bath
- 4 bed
3346 Juanita Court, Mississauga, Ontario • L5A 3J6 • Mississauga Valleys



