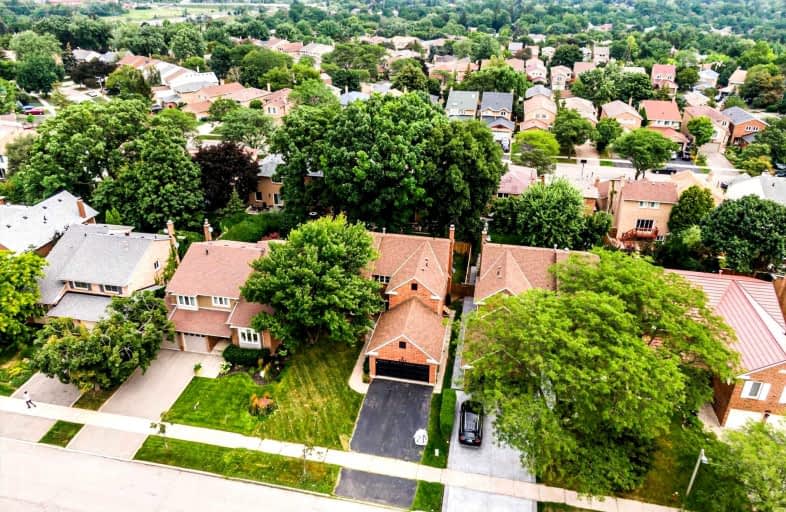Sold on Aug 19, 2021
Note: Property is not currently for sale or for rent.

-
Type: Detached
-
Style: 2-Storey
-
Size: 3000 sqft
-
Lot Size: 50 x 120 Feet
-
Age: 31-50 years
-
Taxes: $6,810 per year
-
Days on Site: 2 Days
-
Added: Aug 17, 2021 (2 days on market)
-
Updated:
-
Last Checked: 3 months ago
-
MLS®#: W5342283
-
Listed By: Royal lepage signature realty, brokerage
Stop The Car: Exceptional Home In Desirable Sawmill Valley. Rare Opportunity, 5 Full Bdrm On 2nd Fl, Main Floor Office, Main Floor Living, Dining, Solarium, Plus Deck, Large Lot, Renovated Home With Finished Basement. Look No Further. Updates Too Numerous To List. New Flooring Throughout 2021, Pot Lights, Paint, Kitchen Updates, Bathroom Updates 2021. Close To All Amenities, 403, 2 Go Stations, Credit Valley Hosp, Nature Trails, Utm. Shows A+
Extras
Discover Why Sawmill Valley Is So Special To Those Who Live Here. Convenient Shopping Nearby, All Commuter Routes. Move In Today, This Home Is Ready To Welcome. Entertain Family In This Very Spacious Home. Perfect To Work From Home.
Property Details
Facts for 2338 Folkway Drive, Mississauga
Status
Days on Market: 2
Last Status: Sold
Sold Date: Aug 19, 2021
Closed Date: Sep 28, 2021
Expiry Date: Dec 17, 2021
Sold Price: $1,700,000
Unavailable Date: Aug 19, 2021
Input Date: Aug 17, 2021
Prior LSC: Sold
Property
Status: Sale
Property Type: Detached
Style: 2-Storey
Size (sq ft): 3000
Age: 31-50
Area: Mississauga
Community: Erin Mills
Availability Date: 30-60 Days/Imm
Inside
Bedrooms: 5
Bathrooms: 4
Kitchens: 1
Rooms: 11
Den/Family Room: Yes
Air Conditioning: Central Air
Fireplace: Yes
Washrooms: 4
Utilities
Electricity: Yes
Gas: Yes
Cable: Yes
Telephone: Yes
Building
Basement: Part Fin
Heat Type: Forced Air
Heat Source: Gas
Exterior: Brick
Water Supply: Municipal
Special Designation: Unknown
Parking
Driveway: Pvt Double
Garage Spaces: 2
Garage Type: Attached
Covered Parking Spaces: 2
Total Parking Spaces: 4
Fees
Tax Year: 2021
Tax Legal Description: Pcl 482-1, Sec M248 ; Lt 482, Pl M248 , T/W Pt Lt
Taxes: $6,810
Highlights
Feature: Fenced Yard
Feature: Grnbelt/Conserv
Feature: Hospital
Feature: Library
Feature: Park
Feature: Rec Centre
Land
Cross Street: Erin Mills / Folkway
Municipality District: Mississauga
Fronting On: West
Parcel Number: 133860578
Pool: None
Sewer: Sewers
Lot Depth: 120 Feet
Lot Frontage: 50 Feet
Acres: < .50
Additional Media
- Virtual Tour: https://player.vimeo.com/video/587541800
Rooms
Room details for 2338 Folkway Drive, Mississauga
| Type | Dimensions | Description |
|---|---|---|
| Dining Main | 3.51 x 4.39 | Crown Moulding, Halogen Lighting, O/Looks Dining |
| Living Main | 3.51 x 6.25 | Hardwood Floor, Crown Moulding, Picture Window |
| Breakfast Main | 2.69 x 3.91 | O/Looks Garden, Picture Window |
| Kitchen Main | 3.25 x 3.40 | Pocket Doors, Stainless Steel Appl, Granite Counter |
| Family Main | 3.35 x 5.59 | Hardwood Floor, W/O To Sunroom, Fireplace |
| Solarium Main | 3.00 x 3.10 | W/O To Deck |
| Den Main | 3.66 x 4.37 | Hardwood Floor, Picture Window, Pot Lights |
| Master 2nd | 3.50 x 5.89 | Broadloom, W/I Closet, Ensuite Bath |
| Br 2nd | 3.15 x 4.37 | Broadloom |
| Br 2nd | 3.05 x 3.35 | Broadloom |
| Br 2nd | 3.40 x 3.91 | |
| Br 2nd | 3.40 x 3.35 |

| XXXXXXXX | XXX XX, XXXX |
XXXX XXX XXXX |
$X,XXX,XXX |
| XXX XX, XXXX |
XXXXXX XXX XXXX |
$X,XXX,XXX | |
| XXXXXXXX | XXX XX, XXXX |
XXXX XXX XXXX |
$X,XXX,XXX |
| XXX XX, XXXX |
XXXXXX XXX XXXX |
$X,XXX,XXX |
| XXXXXXXX XXXX | XXX XX, XXXX | $1,700,000 XXX XXXX |
| XXXXXXXX XXXXXX | XXX XX, XXXX | $1,650,000 XXX XXXX |
| XXXXXXXX XXXX | XXX XX, XXXX | $1,404,000 XXX XXXX |
| XXXXXXXX XXXXXX | XXX XX, XXXX | $1,498,000 XXX XXXX |

St Mark Separate School
Elementary: CatholicSt Clare School
Elementary: CatholicSt Rose of Lima Separate School
Elementary: CatholicSawmill Valley Public School
Elementary: PublicErin Mills Middle School
Elementary: PublicCredit Valley Public School
Elementary: PublicErindale Secondary School
Secondary: PublicLoyola Catholic Secondary School
Secondary: CatholicSt Joseph Secondary School
Secondary: CatholicJohn Fraser Secondary School
Secondary: PublicRick Hansen Secondary School
Secondary: PublicSt Aloysius Gonzaga Secondary School
Secondary: Catholic- 4 bath
- 5 bed
- 3000 sqft
5168 Hidden Valley Court, Mississauga, Ontario • L5M 3P1 • East Credit


