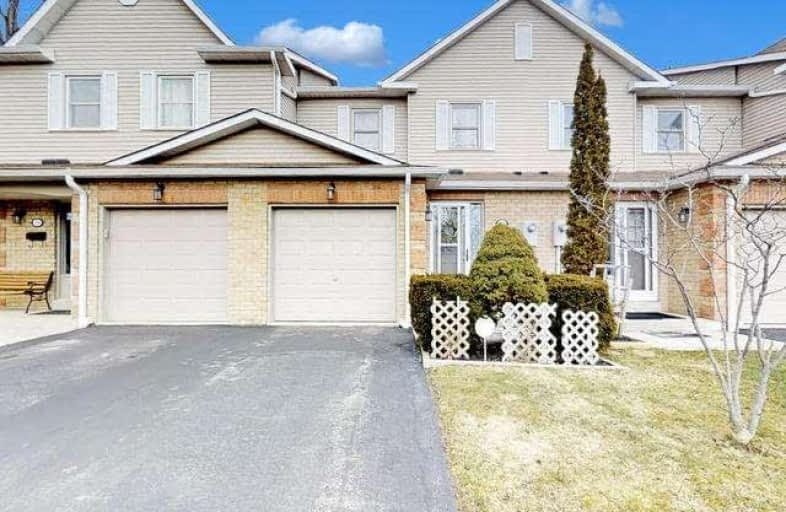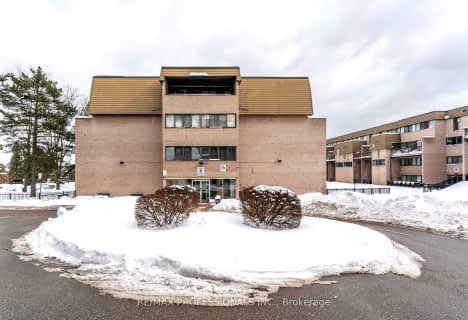Car-Dependent
- Most errands require a car.
30
/100
Good Transit
- Some errands can be accomplished by public transportation.
51
/100
Very Bikeable
- Most errands can be accomplished on bike.
76
/100

Thorn Lodge Public School
Elementary: Public
1.51 km
Homelands Senior Public School
Elementary: Public
0.95 km
ÉÉC Saint-Jean-Baptiste
Elementary: Catholic
1.59 km
Sheridan Park Public School
Elementary: Public
0.55 km
St Francis of Assisi School
Elementary: Catholic
1.09 km
St Margaret of Scotland School
Elementary: Catholic
1.53 km
Erindale Secondary School
Secondary: Public
1.18 km
Clarkson Secondary School
Secondary: Public
3.04 km
Iona Secondary School
Secondary: Catholic
1.40 km
The Woodlands Secondary School
Secondary: Public
3.80 km
Lorne Park Secondary School
Secondary: Public
2.77 km
St Martin Secondary School
Secondary: Catholic
3.53 km
-
Sawmill Creek
Sawmill Valley & Burnhamthorpe, Mississauga ON 2.77km -
Jack Darling Memorial Park
1180 Lakeshore Rd W, Mississauga ON L5H 1J4 3.97km -
Kingsford Park
Oakville ON 4.78km
-
CIBC
3125 Dundas St W, Mississauga ON L5L 3R8 2.34km -
RBC Royal Bank
1730 Lakeshore Rd W (Lakeshore), Mississauga ON L5J 1J5 3.25km -
TD Bank Financial Group
1177 Central Pky W (at Golden Square), Mississauga ON L5C 4P3 4.18km
More about this building
View 2355 Fifth Line West, Mississauga





