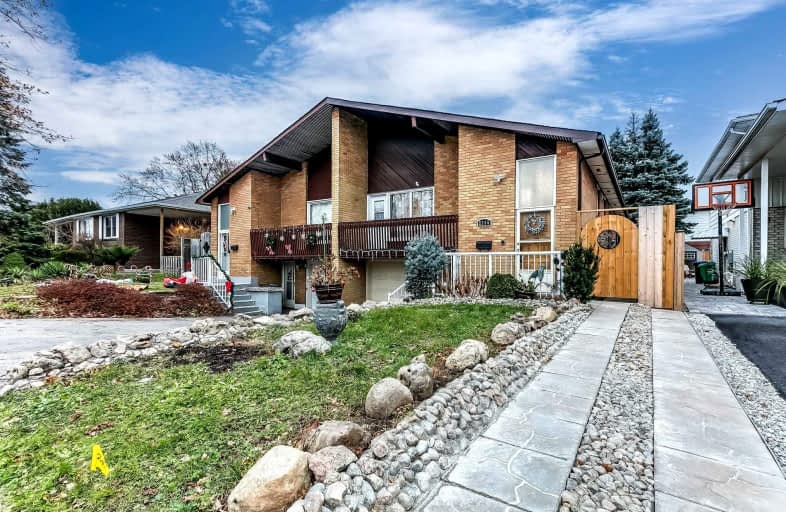
Westacres Public School
Elementary: Public
0.84 km
Clifton Public School
Elementary: Public
0.86 km
Munden Park Public School
Elementary: Public
0.40 km
St Timothy School
Elementary: Catholic
0.94 km
Camilla Road Senior Public School
Elementary: Public
1.23 km
Corsair Public School
Elementary: Public
1.11 km
Peel Alternative South
Secondary: Public
1.55 km
Peel Alternative South ISR
Secondary: Public
1.55 km
St Paul Secondary School
Secondary: Catholic
2.00 km
Gordon Graydon Memorial Secondary School
Secondary: Public
1.61 km
Applewood Heights Secondary School
Secondary: Public
2.50 km
Cawthra Park Secondary School
Secondary: Public
1.92 km













