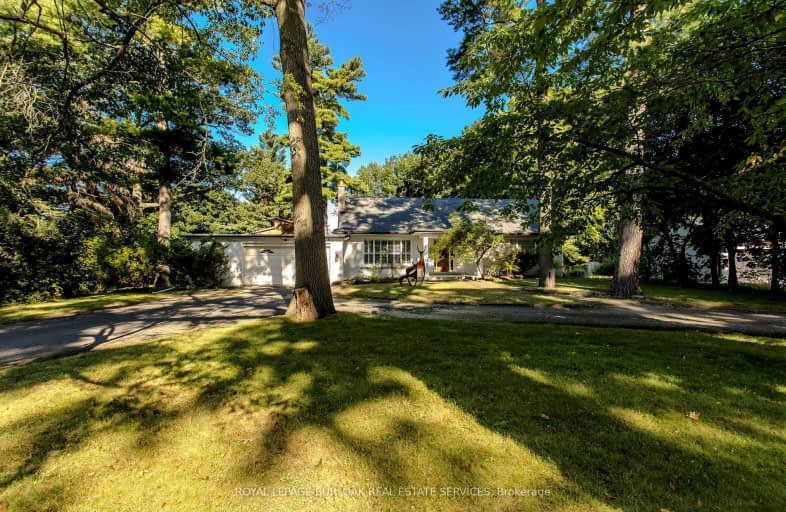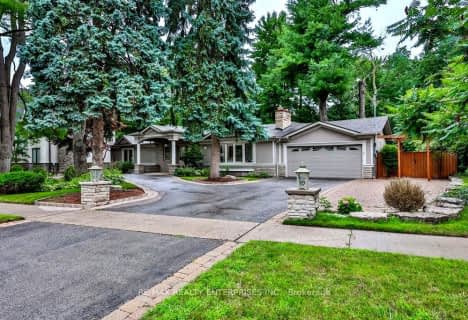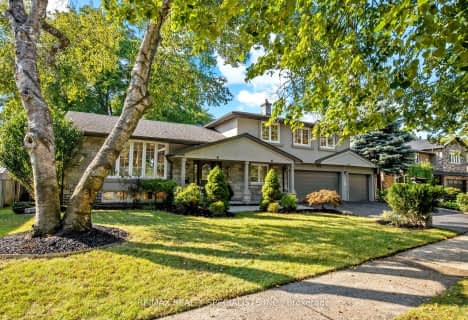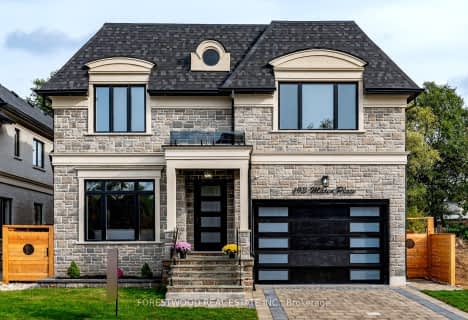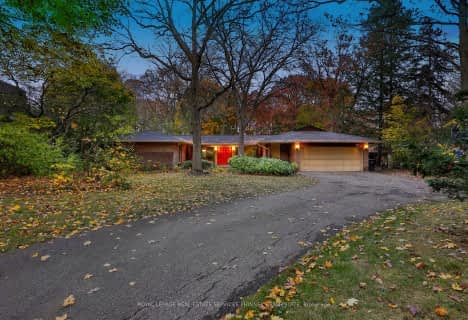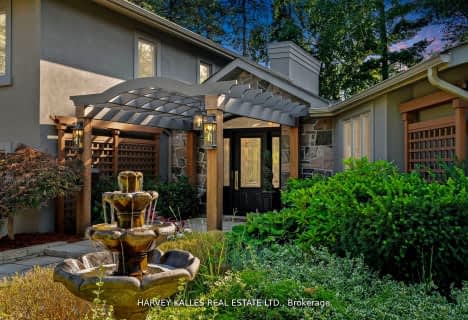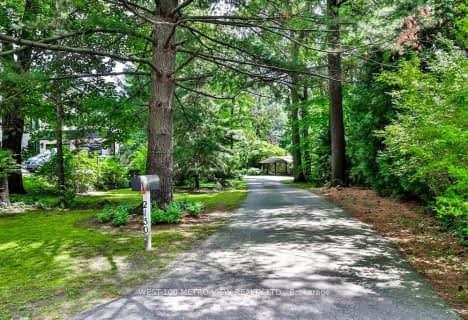Car-Dependent
- Most errands require a car.
Some Transit
- Most errands require a car.
Somewhat Bikeable
- Most errands require a car.

Kenollie Public School
Elementary: PublicQueen Elizabeth Senior Public School
Elementary: PublicSt Catherine of Siena School
Elementary: CatholicCamilla Road Senior Public School
Elementary: PublicFloradale Public School
Elementary: PublicCorsair Public School
Elementary: PublicPeel Alternative South
Secondary: PublicSt Paul Secondary School
Secondary: CatholicT. L. Kennedy Secondary School
Secondary: PublicSt Martin Secondary School
Secondary: CatholicPort Credit Secondary School
Secondary: PublicCawthra Park Secondary School
Secondary: Public-
Floradale Park
Mississauga ON 1.72km -
Brentwood Park
496 Karen Pk Cres, Mississauga ON 3.99km -
Mississauga Valley Park
1275 Mississauga Valley Blvd, Mississauga ON L5A 3R8 3.99km
-
TD Bank Financial Group
2580 Hurontario St, Mississauga ON L5B 1N5 2.14km -
Scotiabank
3295 Kirwin Ave, Mississauga ON L5A 4K9 2.74km -
BMO Bank of Montreal
985 Dundas St E (at Tomken Rd), Mississauga ON L4Y 2B9 4.32km
- 5 bath
- 4 bed
- 3500 sqft
831 Caldwell Avenue, Mississauga, Ontario • L5H 1Y8 • Lorne Park
- 3 bath
- 3 bed
- 3000 sqft
1332 Nocturne Court, Mississauga, Ontario • L5H 2L8 • Lorne Park
- 5 bath
- 4 bed
- 5000 sqft
1090 Westmount Avenue, Mississauga, Ontario • L5E 1X7 • Lakeview
- 4 bath
- 4 bed
- 3000 sqft
22A Broadview Avenue, Mississauga, Ontario • L5H 2S9 • Port Credit
