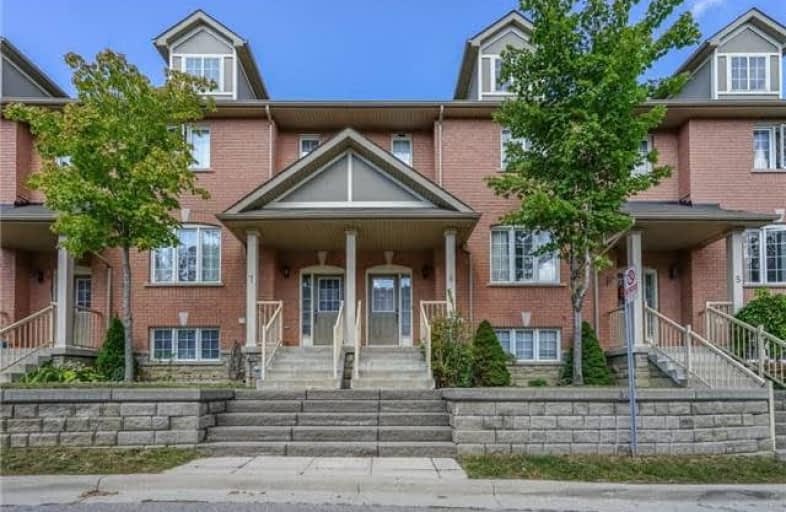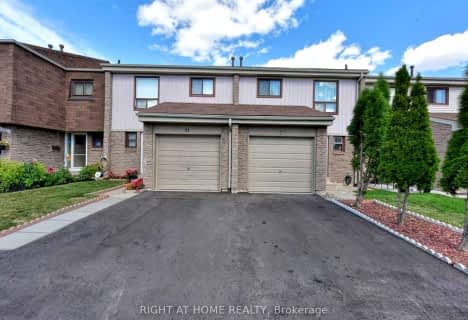Somewhat Walkable
- Some errands can be accomplished on foot.
Good Transit
- Some errands can be accomplished by public transportation.
Somewhat Bikeable
- Most errands require a car.

Our Lady of Mercy Elementary School
Elementary: CatholicSt Elizabeth Seton School
Elementary: CatholicDolphin Senior Public School
Elementary: PublicCastlebridge Public School
Elementary: PublicVista Heights Public School
Elementary: PublicThomas Street Middle School
Elementary: PublicPeel Alternative West
Secondary: PublicApplewood School
Secondary: PublicPeel Alternative West ISR
Secondary: PublicWest Credit Secondary School
Secondary: PublicStreetsville Secondary School
Secondary: PublicJohn Fraser Secondary School
Secondary: Public-
Sugar Maple Woods Park
1.97km -
Sawmill Creek
Sawmill Valley & Burnhamthorpe, Mississauga ON 5.39km -
Mississauga Valley Park
1275 Mississauga Valley Blvd, Mississauga ON L5A 3R8 8.78km
-
BMO Bank of Montreal
6780 Meadowvale Town Centre Cir (btwn Glen Erin Dr. & Winston Churchill Blvd.), Mississauga ON L5N 4B7 2.42km -
Scotiabank
5100 Erin Mills Pky (at Eglinton Ave W), Mississauga ON L5M 4Z5 2.88km -
CIBC
5100 Erin Mills Pky (in Erin Mills Town Centre), Mississauga ON L5M 4Z5 2.87km
For Rent
More about this building
View 2360 Britannia Road West, Mississauga- 3 bath
- 3 bed
- 1200 sqft
32-5730 Montevideo Road, Mississauga, Ontario • L5N 2M4 • Meadowvale
- — bath
- — bed
- — sqft
84-5650 Winston Churchill Boulevard, Mississauga, Ontario • L5M 0L7 • Churchill Meadows





