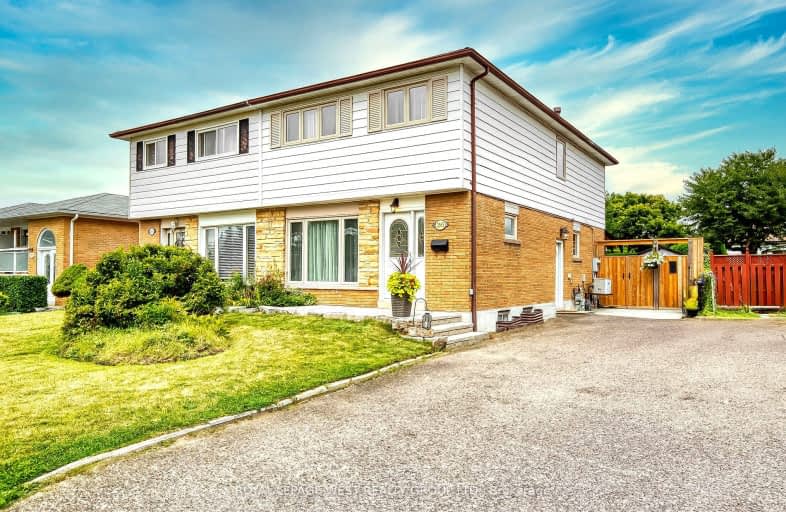Somewhat Walkable
- Some errands can be accomplished on foot.
Good Transit
- Some errands can be accomplished by public transportation.
Very Bikeable
- Most errands can be accomplished on bike.

Elm Drive (Elementary)
Elementary: PublicMary Fix Catholic School
Elementary: CatholicFather Daniel Zanon Elementary School
Elementary: CatholicCashmere Avenue Public School
Elementary: PublicSt Catherine of Siena School
Elementary: CatholicFloradale Public School
Elementary: PublicT. L. Kennedy Secondary School
Secondary: PublicThe Woodlands Secondary School
Secondary: PublicLorne Park Secondary School
Secondary: PublicSt Martin Secondary School
Secondary: CatholicPort Credit Secondary School
Secondary: PublicFather Michael Goetz Secondary School
Secondary: Catholic-
Chuck's Roadhouse Bar And Grill
1151 Dundas Street W, Mississauga, ON L5C 1H7 2.55km -
Kelseys Original Roadhouse
3970 Grand Park Drive, Mississauga, ON L5B 4M6 2.68km -
The Wave Bar & Lounge
285 Enfield Place, Unit 100, Mississauga, ON L5B 3Y6 2.69km
-
McDonald's
3025 Clayhill Rd., Mississauga, ON L5B 4J3 0.76km -
Tim Hortons
144 Dundas St W, Mississauga, ON L5B 1H9 0.79km -
Tim Hortons
100 The Queensway W, Mississauga, ON L5B 1B8 0.82km
-
GoodLife Fitness
3045 Mavis Rd, Mississauga, ON L5C 1T7 1.25km -
Apex Optimal Performance
3350 Wolfedale Rd, Mississauga, ON L5C 1W4 2.25km -
One Health Clubs
2021 Cliff Road, Mississauga, ON L5A 3N8 2.32km
-
Shoppers Drug Mart
2470 Hurontario Street, Mississauga, ON L5B 0H2 0.94km -
Medical Building Pharmacy
21 Queensway W, Mississauga, ON L5B 1B6 0.93km -
Shoppers Drug Mart
2470 Hurontario Street, Mississauga, ON L5B 1N4 0.94km
-
Cozy Cafe & Deli
101 Queensway W, Mississauga, ON L5B 2P7 0.67km -
Shahyad Kababsara
255 Dundas Street W, Unit 7A, Mississauga, ON L5B 1V5 0.69km -
Al-Omda Dundas Lounge
255 Dundas Street W, Mississauga, ON L5B 3B2 0.69km
-
Newin Centre
2580 Shepard Avenue, Mississauga, ON L5A 4K3 1.24km -
Iona Square
1585 Mississauga Valley Boulevard, Mississauga, ON L5A 3W9 2.56km -
Westdale Mall Shopping Centre
1151 Dundas Street W, Mississauga, ON L5C 1C6 2.58km
-
Kabul Farms
255 Dundas Street W, Mississauga, ON L5B 3B2 0.69km -
FreshCo
2500 Hurontario Street, Mississauga, ON L5B 1N4 1.02km -
Food Basics
2550 Hurontario Street, Mississauga, ON L5B 1N5 1.06km
-
LCBO
3020 Elmcreek Road, Mississauga, ON L5B 4M3 1.05km -
Dial a Bottle
3000 Hurontario Street, Mississauga, ON L5B 4M4 1.24km -
LCBO
200 Lakeshore Road E, Mississauga, ON L5G 1G3 3.41km
-
Saudi’s Locks
Mississauga, ON L5B 3X7 1.19km -
Canadian Tire Gas+
3020 Mavis Road, Mississauga, ON L5C 1T8 1.3km -
Ready Honda
230 Dundas St E, Mississauga, ON L5A 1W9 1.82km
-
Cineplex Odeon Corporation
100 City Centre Drive, Mississauga, ON L5B 2C9 3km -
Cineplex Cinemas Mississauga
309 Rathburn Road W, Mississauga, ON L5B 4C1 3.42km -
Central Parkway Cinema
377 Burnhamthorpe Road E, Central Parkway Mall, Mississauga, ON L5A 3Y1 3.57km
-
Cooksville Branch Library
3024 Hurontario Street, Mississauga, ON L5B 4M4 1.19km -
Woodlands Branch Library
3255 Erindale Station Road, Mississauga, ON L5C 1L6 2.62km -
Central Library
301 Burnhamthorpe Road W, Mississauga, ON L5B 3Y3 2.76km
-
Pinewood Medical Centre
1471 Hurontario Street, Mississauga, ON L5G 3H5 2.06km -
Fusion Hair Therapy
33 City Centre Drive, Suite 680, Mississauga, ON L5B 2N5 3.21km -
Trillium Health Centre - Toronto West Site
150 Sherway Drive, Toronto, ON M9C 1A4 6.29km
-
Mississauga Valley Park
1275 Mississauga Valley Blvd, Mississauga ON L5A 3R8 2.82km -
Port Credit Memorial Park
32 Stavebank Rd, Mississauga ON 3.23km -
J. J. Plaus Park
50 Stavebank Rd S, Mississauga ON 3.57km
-
TD Bank Financial Group
3005 Mavis Rd, Mississauga ON L5C 1T7 1.26km -
Scotiabank
3295 Kirwin Ave, Mississauga ON L5A 4K9 1.52km -
TD Bank Financial Group
1077 N Service Rd, Mississauga ON L4Y 1A6 3.04km
- 4 bath
- 4 bed
- 2500 sqft
03-120 Fairview Road West, Mississauga, Ontario • L5B 1K6 • Fairview
- 4 bath
- 4 bed
- 2000 sqft
02-120 Fairview Road West, Mississauga, Ontario • L5B 1K6 • Fairview
- 4 bath
- 4 bed
- 2000 sqft
04-120 Fairview Road West, Mississauga, Ontario • L5B 1K6 • Fairview
- 2 bath
- 4 bed
- 1100 sqft
760 Galloway Crescent, Mississauga, Ontario • L5C 3Y2 • Creditview
- 3 bath
- 4 bed
- 1500 sqft
2558 Palisander Avenue, Mississauga, Ontario • L5B 2L2 • Cooksville












