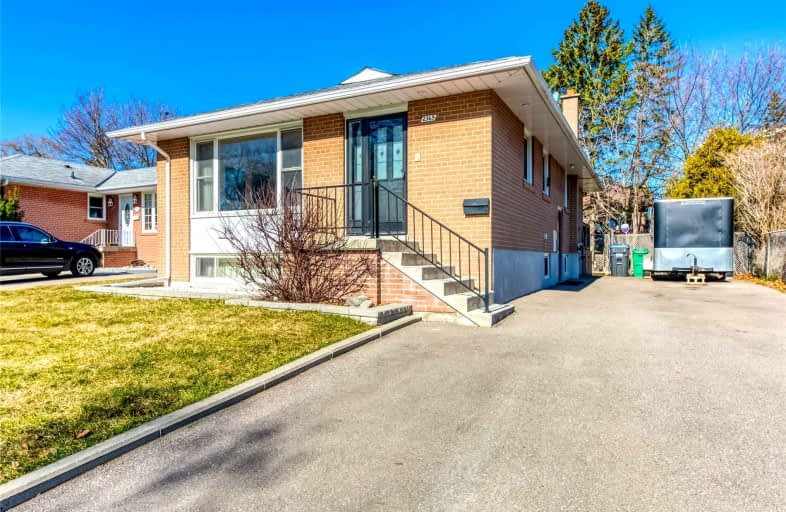
Hillside Public School Public School
Elementary: Public
0.40 km
St Helen Separate School
Elementary: Catholic
0.84 km
St Louis School
Elementary: Catholic
0.37 km
École élémentaire Horizon Jeunesse
Elementary: Public
0.48 km
Hillcrest Public School
Elementary: Public
1.43 km
James W. Hill Public School
Elementary: Public
1.77 km
Erindale Secondary School
Secondary: Public
3.38 km
Clarkson Secondary School
Secondary: Public
0.93 km
Iona Secondary School
Secondary: Catholic
0.91 km
Lorne Park Secondary School
Secondary: Public
2.71 km
St Martin Secondary School
Secondary: Catholic
4.98 km
Oakville Trafalgar High School
Secondary: Public
4.46 km










