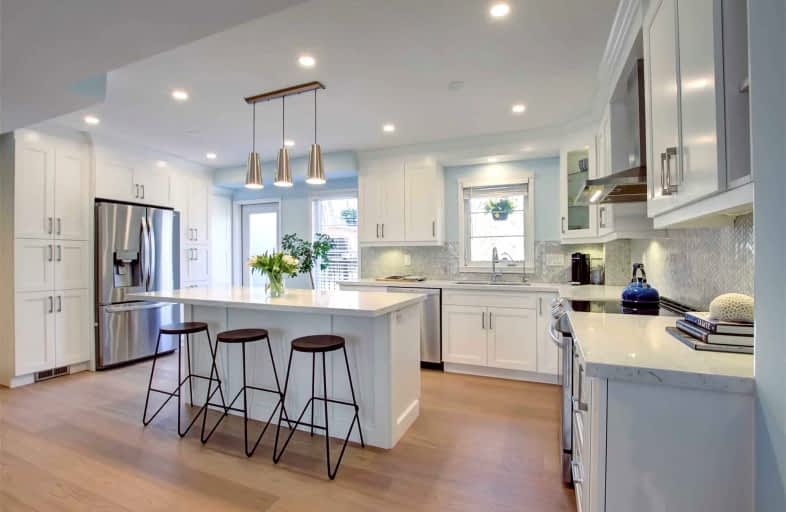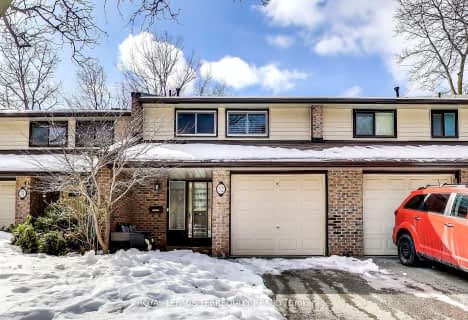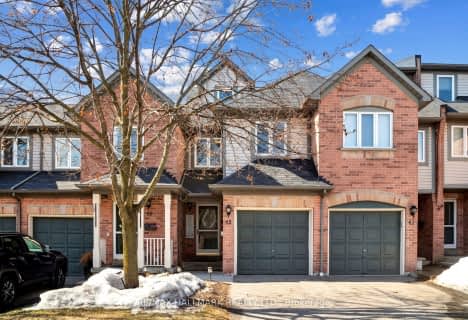Very Walkable
- Most errands can be accomplished on foot.
Good Transit
- Some errands can be accomplished by public transportation.
Bikeable
- Some errands can be accomplished on bike.

Hillside Public School Public School
Elementary: PublicSt Helen Separate School
Elementary: CatholicSt Louis School
Elementary: CatholicÉcole élémentaire Horizon Jeunesse
Elementary: PublicHillcrest Public School
Elementary: PublicJames W. Hill Public School
Elementary: PublicErindale Secondary School
Secondary: PublicClarkson Secondary School
Secondary: PublicIona Secondary School
Secondary: CatholicLorne Park Secondary School
Secondary: PublicSt Martin Secondary School
Secondary: CatholicOakville Trafalgar High School
Secondary: Public-
Erindale Park
1695 Dundas St W (btw Mississauga Rd. & Credit Woodlands), Mississauga ON L5C 1E3 4.7km -
Sawmill Creek
Sawmill Valley & Burnhamthorpe, Mississauga ON 4.88km -
Pheasant Run Park
4160 Pheasant Run, Mississauga ON L5L 2C4 5.37km
-
TD Bank Financial Group
1177 Central Pky W (at Golden Square), Mississauga ON L5C 4P3 6.16km -
TD Bank Financial Group
2955 Eglinton Ave W (Eglington Rd), Mississauga ON L5M 6J3 7.03km -
CIBC
5100 Erin Mills Pky (in Erin Mills Town Centre), Mississauga ON L5M 4Z5 7.31km
More about this building
View 2375 Truscott Drive, Mississauga- 3 bath
- 3 bed
- 1400 sqft
137-2315 Bromsgrove Road, Mississauga, Ontario • L5J 4A6 • Clarkson
- 3 bath
- 3 bed
- 1600 sqft
16-1060 Walden Circle, Mississauga, Ontario • L5J 4J9 • Clarkson
- 3 bath
- 4 bed
- 1200 sqft
38-2380 Bromsgrove Road, Mississauga, Ontario • L5J 4E6 • Clarkson
- 3 bath
- 3 bed
- 1600 sqft
17-3140 Fifth Line West, Mississauga, Ontario • L5L 1A2 • Erin Mills
- 2 bath
- 3 bed
- 1200 sqft
52-2020 South Millway, Mississauga, Ontario • L5L 1K2 • Erin Mills
- 3 bath
- 3 bed
- 1200 sqft
03-2020 South Millway, Mississauga, Ontario • L5L 1K2 • Erin Mills
- 3 bath
- 3 bed
- 1400 sqft
42-2088 Leanne Boulevard, Mississauga, Ontario • L5K 2S7 • Sheridan Park














