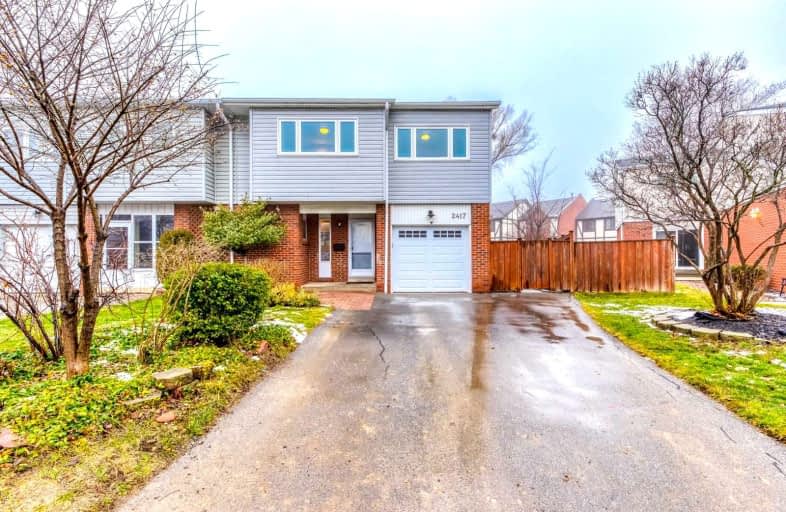Car-Dependent
- Almost all errands require a car.
Good Transit
- Some errands can be accomplished by public transportation.
Bikeable
- Some errands can be accomplished on bike.

St Mark Separate School
Elementary: CatholicSt Clare School
Elementary: CatholicSawmill Valley Public School
Elementary: PublicBrookmede Public School
Elementary: PublicErin Mills Middle School
Elementary: PublicSt Margaret of Scotland School
Elementary: CatholicErindale Secondary School
Secondary: PublicStreetsville Secondary School
Secondary: PublicLoyola Catholic Secondary School
Secondary: CatholicJohn Fraser Secondary School
Secondary: PublicRick Hansen Secondary School
Secondary: PublicSt Aloysius Gonzaga Secondary School
Secondary: Catholic-
Abbey Road Pub & Patio
3200 Erin Mills Parkway, Mississauga, ON L5L 1W8 1.63km -
Mulligan's Pub & Grill
2458 Dundas Street W, Mississauga, ON L5K 1R8 2.17km -
El Fishawy
5055 Plantation Place, Unit 4, Mississauga, ON L5M 6J3 2.25km
-
Tim Hortons
3476 Glen Erin Drive, Mississauga, ON L5L 1V3 0.75km -
Real Fruit Bubble Tea
2150 Burnhamthorpe Road W, Mississauga, ON L5L 1.04km -
Life Cafe
3055 Pepper Mill Court, Mississauga, ON L5L 4X5 1.17km
-
Habitual Fitness & Lifestyle
3611 Mavis Road, Units 12-15, Mississauga, ON L5C 1T7 5.4km -
Ontario Racquet Club
884 Southdown Road, Mississauga, ON L5J 2Y4 6.32km -
Crunch Fitness
6460 Millcreek Drive, Mississauga, ON L5N 2V6 6.71km
-
Shoppers Drug Mart
2126 Burnhamthorpe Road W, Mississauga, ON L5L 3A2 0.94km -
Erin Mills IDA Pharmacy
4099 Erin Mills Pky, Mississauga, ON L5L 3P9 1.13km -
Glen Erin Pharmacy
2318 Dunwin Drive, Mississauga, ON L5L 1C7 1.63km
-
Brasas Churrasqueira Rotisserie & Grill
2385 Burnhamthorpe Road W, Mississauga, ON L5L 6A4 0.14km -
Pizza Rama
3476 Glen Erin Drive, Mississauga, ON L5L 3R4 0.65km -
Mr Big's Family Restaurant
3476 Glen Erin Drive, Mississauga, ON L5L 1V3 0.63km
-
South Common Centre
2150 Burnhamthorpe Road W, Mississauga, ON L5L 3A2 0.77km -
South Common Centre
2150 Burnhamthorpe Road W, Mississauga, ON L5L 3A2 0.75km -
Erin Mills Town Centre
5100 Erin Mills Parkway, Mississauga, ON L5M 4Z5 2.43km
-
Food Basics
3476 Glen Erin Drive, Mississauga, ON L5L 3R4 0.63km -
Peter's No Frills
2150 Burnhamthorpe Road W, Mississauga, ON L5L 3A2 0.75km -
Longos
3163 Winston Churchill Boulevard, Mississauga, ON L5L 2W1 1.79km
-
LCBO
2458 Dundas Street W, Mississauga, ON L5K 1R8 2.11km -
LCBO
5100 Erin Mills Parkway, Suite 5035, Mississauga, ON L5M 4Z5 2.13km -
LCBO
128 Queen Street S, Centre Plaza, Mississauga, ON L5M 1K8 4.99km
-
Petro-Canada
4140 Erin Mills Parkway, Mississauga, ON L5L 2M1 1.02km -
Shell
3020 Unity Drive, Mississauga, ON L5L 4L1 1.03km -
Petro Canada
3425 Winston Churchill Boulevard, Mississauga, ON L5L 3R5 1.15km
-
Cineplex - Winston Churchill VIP
2081 Winston Park Drive, Oakville, ON L6H 6P5 4.06km -
Five Drive-In Theatre
2332 Ninth Line, Oakville, ON L6H 7G9 4.17km -
Cineplex Cinemas Mississauga
309 Rathburn Road W, Mississauga, ON L5B 4C1 6.92km
-
South Common Community Centre & Library
2233 South Millway Drive, Mississauga, ON L5L 3H7 0.73km -
Erin Meadows Community Centre
2800 Erin Centre Boulevard, Mississauga, ON L5M 6R5 2.59km -
Woodlands Branch Library
3255 Erindale Station Road, Mississauga, ON L5C 1L6 4.17km
-
The Credit Valley Hospital
2200 Eglinton Avenue W, Mississauga, ON L5M 2N1 2.3km -
Oakville Hospital
231 Oak Park Boulevard, Oakville, ON L6H 7S8 6.85km -
Fusion Hair Therapy
33 City Centre Drive, Suite 680, Mississauga, ON L5B 2N5 7.26km
-
Pheasant Run Park
4160 Pheasant Run, Mississauga ON L5L 2C4 0.54km -
Sawmill Creek
Sawmill Valley & Burnhamthorpe, Mississauga ON 1.45km -
Thornlodge Park
2.52km
-
TD Bank Financial Group
2200 Burnhamthorpe Rd W (at Erin Mills Pkwy), Mississauga ON L5L 5Z5 0.7km -
BMO Bank of Montreal
2825 Eglinton Ave W (btwn Glen Erin Dr. & Plantation Pl.), Mississauga ON L5M 6J3 2.13km -
CIBC
5100 Erin Mills Pky (in Erin Mills Town Centre), Mississauga ON L5M 4Z5 2.43km
- 3 bath
- 4 bed
- 2000 sqft
4177 Sunflower Drive, Mississauga, Ontario • L5L 2L4 • Erin Mills





