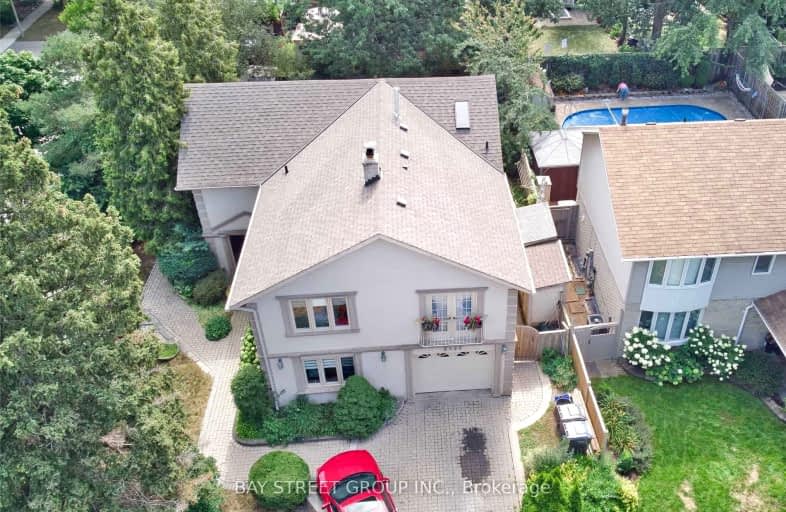Very Walkable
- Most errands can be accomplished on foot.
Good Transit
- Some errands can be accomplished by public transportation.
Bikeable
- Some errands can be accomplished on bike.

Thorn Lodge Public School
Elementary: PublicBrookmede Public School
Elementary: PublicGarthwood Park Public School
Elementary: PublicErin Mills Middle School
Elementary: PublicSt Francis of Assisi School
Elementary: CatholicSt Margaret of Scotland School
Elementary: CatholicErindale Secondary School
Secondary: PublicIona Secondary School
Secondary: CatholicThe Woodlands Secondary School
Secondary: PublicLoyola Catholic Secondary School
Secondary: CatholicJohn Fraser Secondary School
Secondary: PublicSt Aloysius Gonzaga Secondary School
Secondary: Catholic-
Sawmill Creek
Sawmill Valley & Burnhamthorpe, Mississauga ON 1.9km -
Thorncrest Park
Mississauga ON 2.23km -
John C Pallett Paark
Mississauga ON 3.2km
-
CIBC
3125 Dundas St W, Mississauga ON L5L 3R8 1.43km -
BMO Bank of Montreal
2146 Burnhamthorpe Rd W, Mississauga ON L5L 5Z5 1.43km -
BMO Bank of Montreal
2825 Eglinton Ave W (btwn Glen Erin Dr. & Plantation Pl.), Mississauga ON L5M 6J3 3.45km
- 2 bath
- 4 bed
3574 Ash Row-- main and 2d fl Crescent, Mississauga, Ontario • L5L 1K4 • Erin Mills
- 3 bath
- 4 bed
- 2000 sqft
4789 Half Moon Grove, Mississauga, Ontario • L5M 7R7 • Churchill Meadows
- 3 bath
- 4 bed
- 1500 sqft
Upper-4698 Colombo Crescent, Mississauga, Ontario • L5M 7R4 • Churchill Meadows














