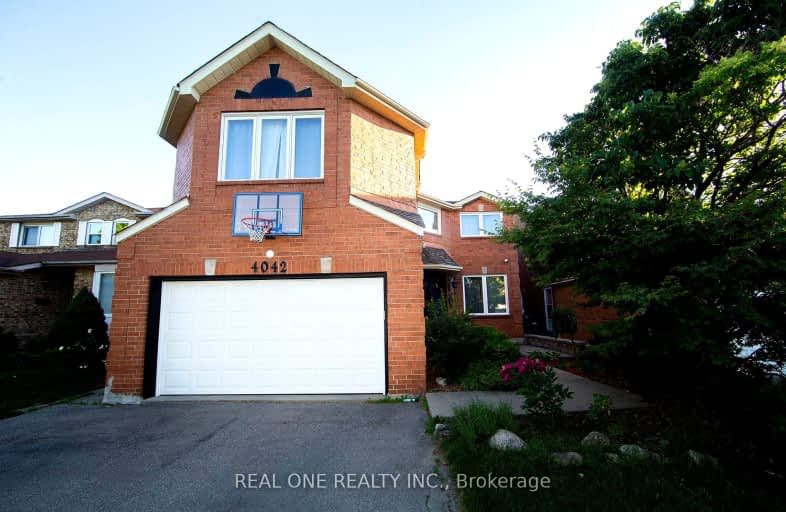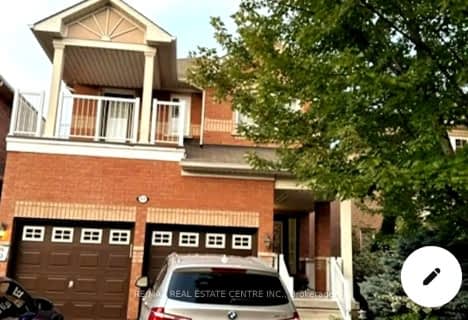Car-Dependent
- Almost all errands require a car.
Some Transit
- Most errands require a car.
Somewhat Bikeable
- Most errands require a car.

Christ The King Catholic School
Elementary: CatholicSt Clare School
Elementary: CatholicAll Saints Catholic School
Elementary: CatholicGarthwood Park Public School
Elementary: PublicSt Sebastian Catholic Elementary School
Elementary: CatholicArtesian Drive Public School
Elementary: PublicApplewood School
Secondary: PublicLoyola Catholic Secondary School
Secondary: CatholicSt. Joan of Arc Catholic Secondary School
Secondary: CatholicIroquois Ridge High School
Secondary: PublicJohn Fraser Secondary School
Secondary: PublicSt Aloysius Gonzaga Secondary School
Secondary: Catholic-
Al-Omda Lounge
33-3100 Ridgeway Drive, Mississauga, ON L5L 5M5 1.92km -
Milestones
3051 Vega Boulevard, Mississauga, ON L5L 5Y3 2.23km -
JACK ASTOR'S Bar And Grill
3047 Vega Boulevard, Mississauga, ON L5L 5Y3 2.21km
-
Life Cafe
3055 Pepper Mill Court, Mississauga, ON L5L 4X5 1.39km -
Tim Hortons
3060 Artesian Drive, Mississauga, ON L5M 7P5 1.91km -
Tim Hortons
3476 Glen Erin Drive, Mississauga, ON L5L 1V3 2.15km
-
Churchill Meadows Pharmacy
3050 Artesian Drive, Mississauga, ON L5M 7P5 1.94km -
Shoppers Drug Mart
3163 Winston Churchill Boulevard, Mississauga, ON L5L 2W1 2.06km -
Glen Erin Pharmacy
2318 Dunwin Drive, Mississauga, ON L5L 1C7 2.88km
-
Pamier Kabob
3355 The Collegeway, Unit 6 - 7, Mississauga, ON L5L 5R9 0.62km -
Royal Tandoori Palace
3355 The Collegeway, Mississauga, ON L5L 5T3 0.71km -
Fisherman's Plaice
3105 Unity Gate Drive, Suite 32, Mississauga, ON L5L 4L3 1.05km
-
South Common Centre
2150 Burnhamthorpe Road W, Mississauga, ON L5L 3A2 2.79km -
South Common Centre
2150 Burnhamthorpe Road W, Mississauga, ON L5L 3A2 2.81km -
Erin Mills Town Centre
5100 Erin Mills Parkway, Mississauga, ON L5M 4Z5 3.3km
-
Al Ramzan Grocers
3450 Ridgeway Drive, Mississauga, ON L5L 5Y6 0.64km -
Food Basics
3476 Glen Erin Drive, Mississauga, ON L5L 3R4 2.08km -
Longos
3163 Winston Churchill Boulevard, Mississauga, ON L5L 2W1 2.14km
-
LCBO
2458 Dundas Street W, Mississauga, ON L5K 1R8 2.92km -
LCBO
5100 Erin Mills Parkway, Suite 5035, Mississauga, ON L5M 4Z5 2.94km -
LCBO
251 Oak Walk Dr, Oakville, ON L6H 6M3 4.91km
-
Peel Heating & Air Conditioning
3615 Laird Road, Units 19-20, Mississauga, ON L5L 5Z8 1.05km -
Shell
3020 Unity Drive, Mississauga, ON L5L 4L1 1.25km -
Petro Canada
3425 Winston Churchill Boulevard, Mississauga, ON L5L 3R5 1.49km
-
Five Drive-In Theatre
2332 Ninth Line, Oakville, ON L6H 7G9 3.22km -
Cineplex - Winston Churchill VIP
2081 Winston Park Drive, Oakville, ON L6H 6P5 3.95km -
Bollywood Unlimited
512 Bristol Road W, Unit 2, Mississauga, ON L5R 3Z1 8.77km
-
South Common Community Centre & Library
2233 South Millway Drive, Mississauga, ON L5L 3H7 2.64km -
Erin Meadows Community Centre
2800 Erin Centre Boulevard, Mississauga, ON L5M 6R5 3.13km -
Clarkson Community Centre
2475 Truscott Drive, Mississauga, ON L5J 2B3 5.35km
-
The Credit Valley Hospital
2200 Eglinton Avenue W, Mississauga, ON L5M 2N1 3.38km -
Oakville Hospital
231 Oak Park Boulevard, Oakville, ON L6H 7S8 5.14km -
Fusion Hair Therapy
33 City Centre Drive, Suite 680, Mississauga, ON L5B 2N5 9.31km
-
Tom Chater Memorial Park
3195 the Collegeway, Mississauga ON L5L 4Z6 0.78km -
Pheasant Run Park
4160 Pheasant Run, Mississauga ON L5L 2C4 1.82km -
Sawmill Creek
Sawmill Valley & Burnhamthorpe, Mississauga ON 3.52km
-
BMO Bank of Montreal
2825 Eglinton Ave W (btwn Glen Erin Dr. & Plantation Pl.), Mississauga ON L5M 6J3 2.7km -
BMO Bank of Montreal
2146 Burnhamthorpe Rd W, Mississauga ON L5L 5Z5 2.93km -
CIBC
5100 Erin Mills Pky (in Erin Mills Town Centre), Mississauga ON L5M 4Z5 3.31km
- 3 bath
- 4 bed
- 1500 sqft
5409 Tenth Line West, Mississauga, Ontario • L5M 0V7 • Churchill Meadows
- 3 bath
- 4 bed
- 2000 sqft
5137 Dubonet Drive East, Mississauga, Ontario • L5M 7X7 • Churchill Meadows
- 4 bath
- 4 bed
3274 Erin Centre Boulevard, Mississauga, Ontario • L5M 8C3 • Churchill Meadows
- 3 bath
- 4 bed
- 2000 sqft
4468 Romfield Crescent, Mississauga, Ontario • L5M 4K8 • Central Erin Mills
- 3 bath
- 4 bed
- 2500 sqft
3171 Countess Crescent East, Mississauga, Ontario • L5M 0E2 • Churchill Meadows
- 5 bath
- 4 bed
- 3500 sqft
Entir-3883 Candlelight Drive West, Mississauga, Ontario • L5M 8B3 • Churchill Meadows














