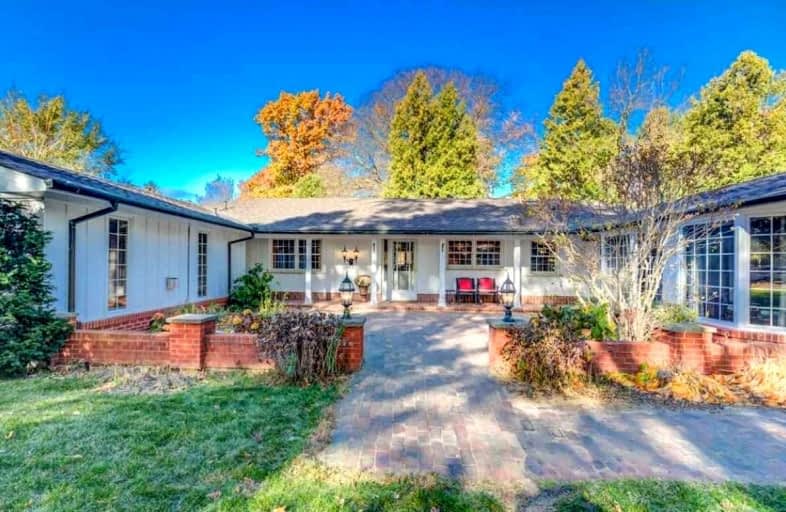
Oakridge Public School
Elementary: Public
0.91 km
Hawthorn Public School
Elementary: Public
2.31 km
Lorne Park Public School
Elementary: Public
1.33 km
École élémentaire Horizon Jeunesse
Elementary: Public
2.37 km
Hillcrest Public School
Elementary: Public
1.51 km
Whiteoaks Public School
Elementary: Public
1.58 km
Erindale Secondary School
Secondary: Public
1.83 km
Clarkson Secondary School
Secondary: Public
3.77 km
Iona Secondary School
Secondary: Catholic
1.97 km
The Woodlands Secondary School
Secondary: Public
2.79 km
Lorne Park Secondary School
Secondary: Public
1.71 km
St Martin Secondary School
Secondary: Catholic
2.17 km


