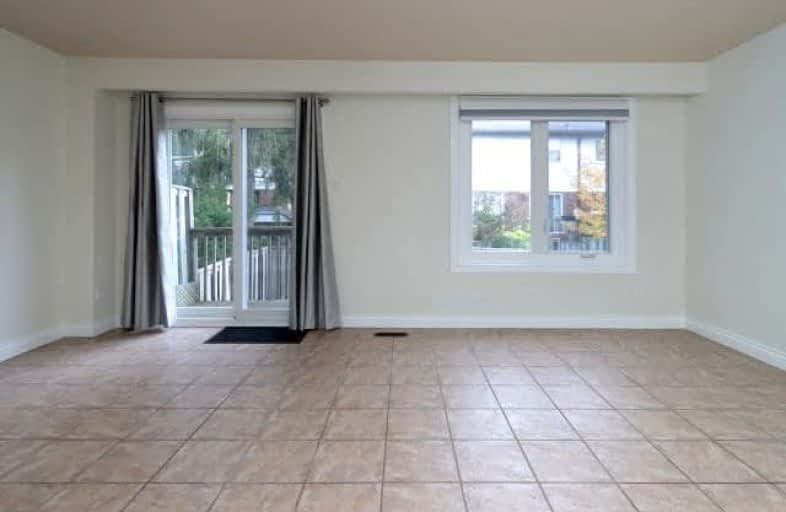Car-Dependent
- Most errands require a car.
49
/100
Good Transit
- Some errands can be accomplished by public transportation.
50
/100
Bikeable
- Some errands can be accomplished on bike.
67
/100

Thorn Lodge Public School
Elementary: Public
0.46 km
Homelands Senior Public School
Elementary: Public
0.17 km
Brookmede Public School
Elementary: Public
1.61 km
Sheridan Park Public School
Elementary: Public
0.71 km
St Francis of Assisi School
Elementary: Catholic
0.34 km
St Margaret of Scotland School
Elementary: Catholic
1.45 km
Erindale Secondary School
Secondary: Public
1.67 km
Clarkson Secondary School
Secondary: Public
2.90 km
Iona Secondary School
Secondary: Catholic
1.82 km
The Woodlands Secondary School
Secondary: Public
4.67 km
Lorne Park Secondary School
Secondary: Public
3.69 km
Loyola Catholic Secondary School
Secondary: Catholic
3.53 km
-
Thornlodge Park
0.21km -
Sawmill Creek
Sawmill Valley & Burnhamthorpe, Mississauga ON 3.01km -
Pheasant Run Park
4160 Pheasant Run, Mississauga ON L5L 2C4 3.19km
-
BMO Bank of Montreal
2146 Burnhamthorpe Rd W, Mississauga ON L5L 5Z5 2.69km -
TD Bank Financial Group
1052 Southdown Rd (Lakeshore Rd West), Mississauga ON L5J 2Y8 3.31km -
RBC Royal Bank
1730 Lakeshore Rd W (Lakeshore), Mississauga ON L5J 1J5 3.84km
More about this building
View 2445 Homelands Drive, Mississauga



