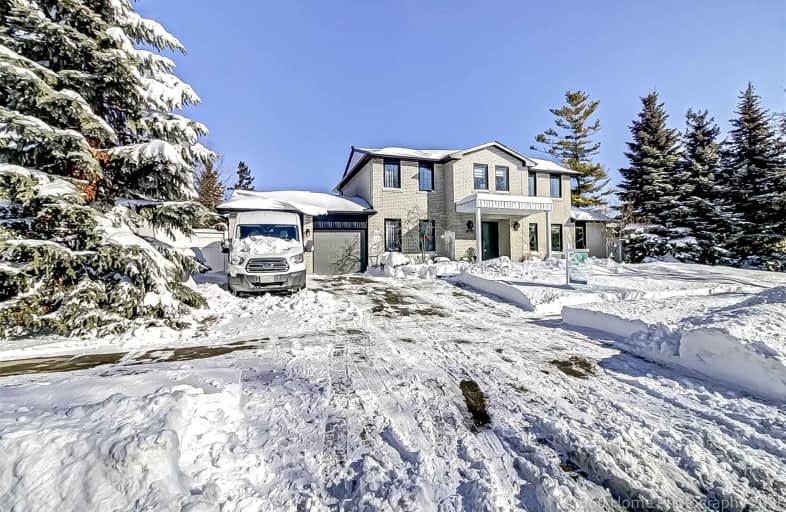
Oakridge Public School
Elementary: PublicThe Woodlands
Elementary: PublicSt. John XXIII Catholic Elementary School
Elementary: CatholicHawthorn Public School
Elementary: PublicSt Jerome Separate School
Elementary: CatholicMcBride Avenue Public School
Elementary: PublicT. L. Kennedy Secondary School
Secondary: PublicErindale Secondary School
Secondary: PublicThe Woodlands Secondary School
Secondary: PublicLorne Park Secondary School
Secondary: PublicSt Martin Secondary School
Secondary: CatholicFather Michael Goetz Secondary School
Secondary: Catholic- 4 bath
- 4 bed
- 2500 sqft
588 Fairview Road West, Mississauga, Ontario • L5B 3X3 • Fairview
- 4 bath
- 4 bed
- 2000 sqft
569 Claymeadow Avenue, Mississauga, Ontario • L5B 4H9 • Cooksville
- 4 bath
- 4 bed
- 2500 sqft
1076 Red Pine Crescent, Mississauga, Ontario • L5H 4C8 • Lorne Park
- 4 bath
- 4 bed
- 3000 sqft
1480 Ballyclare Drive, Mississauga, Ontario • L5C 1J5 • Erindale
- 4 bath
- 4 bed
- 2000 sqft
1829 Sherwood Forrest Circle, Mississauga, Ontario • L5K 2G6 • Sheridan
- 3 bath
- 4 bed
- 1500 sqft
3211 Credit Heights Drive, Mississauga, Ontario • L5C 2L6 • Erindale














