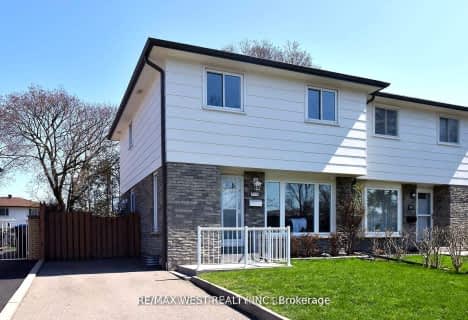
Silver Creek Public School
Elementary: Public
1.26 km
Clifton Public School
Elementary: Public
0.41 km
St Catherine of Siena School
Elementary: Catholic
0.90 km
St Timothy School
Elementary: Catholic
0.64 km
Camilla Road Senior Public School
Elementary: Public
0.71 km
Corsair Public School
Elementary: Public
0.71 km
T. L. Kennedy Secondary School
Secondary: Public
1.14 km
John Cabot Catholic Secondary School
Secondary: Catholic
3.58 km
Applewood Heights Secondary School
Secondary: Public
2.79 km
Port Credit Secondary School
Secondary: Public
2.59 km
Cawthra Park Secondary School
Secondary: Public
2.76 km
Father Michael Goetz Secondary School
Secondary: Catholic
2.36 km




