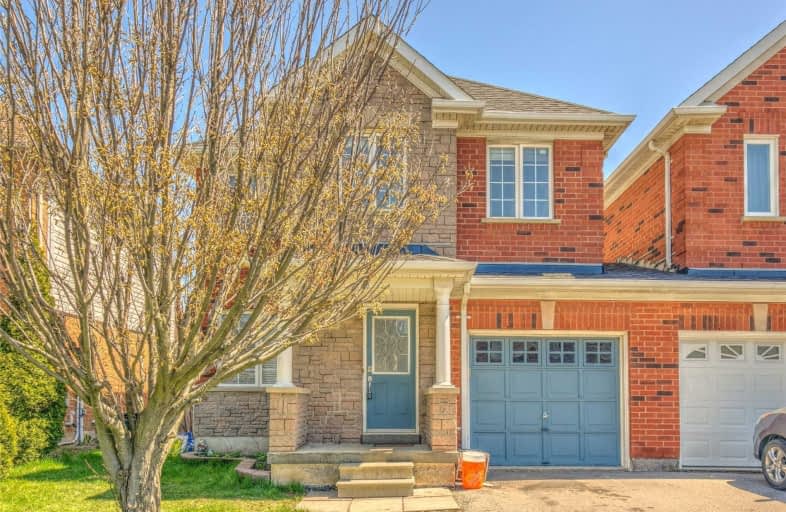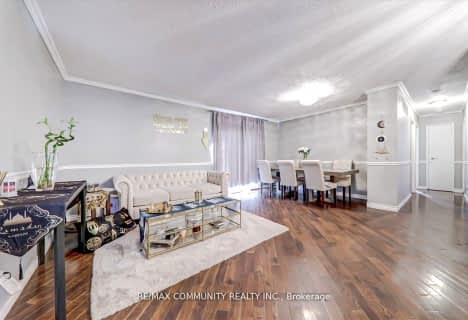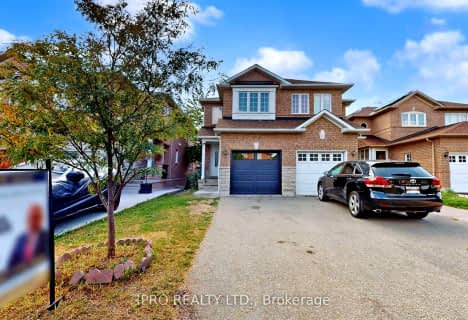
Our Lady of Mercy Elementary School
Elementary: Catholic
1.05 km
Middlebury Public School
Elementary: Public
0.51 km
Castlebridge Public School
Elementary: Public
1.06 km
Divine Mercy School
Elementary: Catholic
1.17 km
Vista Heights Public School
Elementary: Public
0.77 km
Thomas Street Middle School
Elementary: Public
0.55 km
Applewood School
Secondary: Public
2.32 km
Streetsville Secondary School
Secondary: Public
1.06 km
St Joseph Secondary School
Secondary: Catholic
2.78 km
John Fraser Secondary School
Secondary: Public
1.11 km
Stephen Lewis Secondary School
Secondary: Public
2.35 km
St Aloysius Gonzaga Secondary School
Secondary: Catholic
1.49 km






