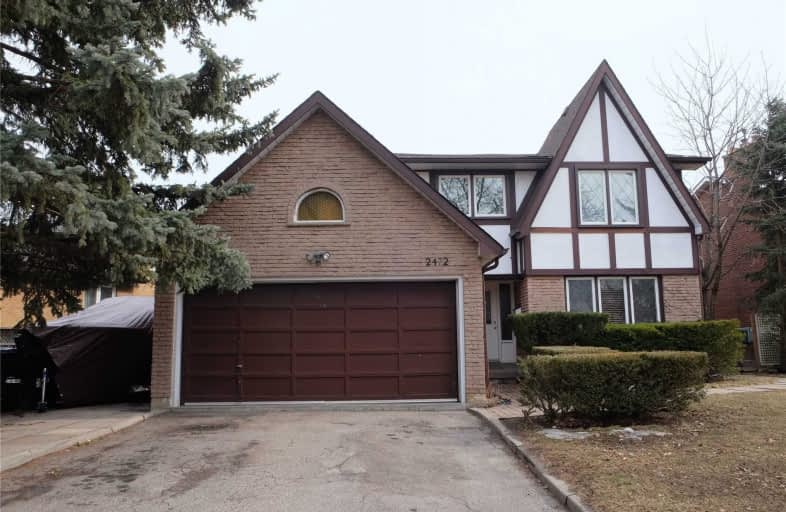Sold on Mar 18, 2021
Note: Property is not currently for sale or for rent.

-
Type: Detached
-
Style: 2-Storey
-
Lot Size: 67.24 x 142.25 Feet
-
Age: No Data
-
Taxes: $7,074 per year
-
Days on Site: 6 Days
-
Added: Mar 11, 2021 (6 days on market)
-
Updated:
-
Last Checked: 3 months ago
-
MLS®#: W5147396
-
Listed By: Lrk realty inc., brokerage
Great Home And Great Investment In This Tudor Executive 4 Bedroom Home In Desired Location And Neighbourhood! Features Large Lot, Inground Pool, Covered Back Porch, Basement 2 Bedroom Apartment (Separate Entrance And Laundry Room) Ready To Rent Or Be Occupied As A Nanny/In-Law Suite. Second Floor Renovation Has Been Partially Started. Home Being Sold "As Is". Fantastic Opportunity To Buy And Renovate To Capture Instant Equity In Your New Home.
Extras
Close To All Major Highways, Public Transit, Shopping, Schools, Hospital Includes: Fridge, Stove, Dishwasher, Washer, Dryer, Gd W.Remote, Cvac, Hot Water Tank Rental, Light Fixtures, Window Coverings, Furnace 2016, Ac 2016, Roof 2013.
Property Details
Facts for 2472 Avongate Drive South, Mississauga
Status
Days on Market: 6
Last Status: Sold
Sold Date: Mar 18, 2021
Closed Date: Apr 30, 2021
Expiry Date: May 10, 2021
Sold Price: $1,455,000
Unavailable Date: Mar 18, 2021
Input Date: Mar 11, 2021
Prior LSC: Listing with no contract changes
Property
Status: Sale
Property Type: Detached
Style: 2-Storey
Area: Mississauga
Community: Erindale
Inside
Bedrooms: 6
Bathrooms: 4
Kitchens: 2
Rooms: 12
Den/Family Room: Yes
Air Conditioning: Central Air
Fireplace: Yes
Laundry Level: Main
Central Vacuum: Y
Washrooms: 4
Building
Basement: Apartment
Heat Type: Forced Air
Heat Source: Gas
Exterior: Brick
Exterior: Stucco/Plaster
Water Supply: Municipal
Special Designation: Unknown
Parking
Driveway: Private
Garage Spaces: 2
Garage Type: Attached
Covered Parking Spaces: 2
Total Parking Spaces: 4
Fees
Tax Year: 2021
Tax Legal Description: 472-38-N
Taxes: $7,074
Land
Cross Street: Glengarry & Queenswa
Municipality District: Mississauga
Fronting On: South
Pool: Inground
Sewer: Sewers
Lot Depth: 142.25 Feet
Lot Frontage: 67.24 Feet
Rooms
Room details for 2472 Avongate Drive South, Mississauga
| Type | Dimensions | Description |
|---|---|---|
| Living Ground | 3.69 x 5.68 | |
| Dining Ground | 3.66 x 3.80 | |
| Kitchen Ground | 3.50 x 5.16 | |
| Family Ground | 3.46 x 4.73 | |
| Master 2nd | 3.73 x 6.50 | |
| 2nd Br 2nd | 4.12 x 4.17 | |
| 3rd Br 2nd | 3.75 x 4.29 | |
| 4th Br 2nd | 3.40 x 3.90 | |
| Living Bsmt | - | |
| Kitchen Bsmt | - | |
| 5th Br Bsmt | - | |
| Br Bsmt | - |
| XXXXXXXX | XXX XX, XXXX |
XXXX XXX XXXX |
$X,XXX,XXX |
| XXX XX, XXXX |
XXXXXX XXX XXXX |
$X,XXX,XXX |
| XXXXXXXX XXXX | XXX XX, XXXX | $1,455,000 XXX XXXX |
| XXXXXXXX XXXXXX | XXX XX, XXXX | $1,150,000 XXX XXXX |

The Woodlands
Elementary: PublicSt. John XXIII Catholic Elementary School
Elementary: CatholicHawthorn Public School
Elementary: PublicSt Jerome Separate School
Elementary: CatholicCashmere Avenue Public School
Elementary: PublicMcBride Avenue Public School
Elementary: PublicT. L. Kennedy Secondary School
Secondary: PublicErindale Secondary School
Secondary: PublicThe Woodlands Secondary School
Secondary: PublicLorne Park Secondary School
Secondary: PublicSt Martin Secondary School
Secondary: CatholicFather Michael Goetz Secondary School
Secondary: Catholic

