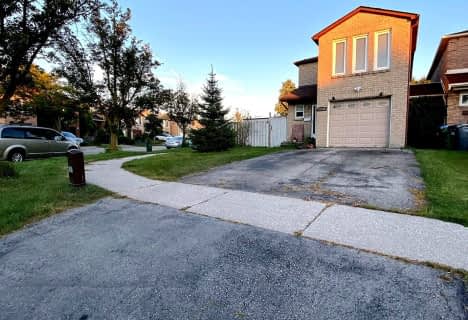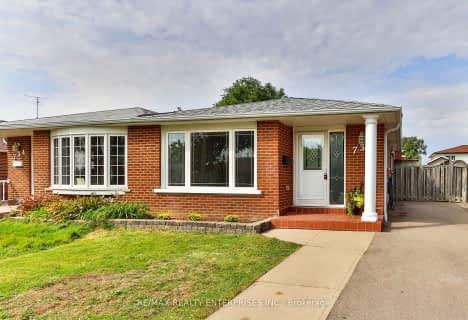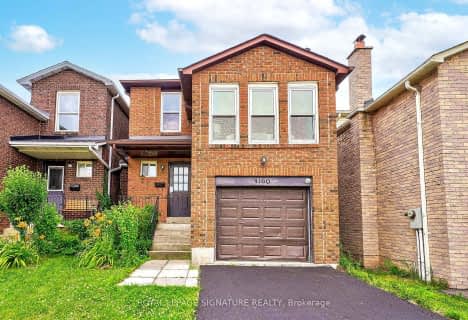
Oakridge Public School
Elementary: Public
1.63 km
The Woodlands
Elementary: Public
1.12 km
St. John XXIII Catholic Elementary School
Elementary: Catholic
1.27 km
Hawthorn Public School
Elementary: Public
0.37 km
St Jerome Separate School
Elementary: Catholic
0.75 km
McBride Avenue Public School
Elementary: Public
1.20 km
T. L. Kennedy Secondary School
Secondary: Public
3.24 km
Erindale Secondary School
Secondary: Public
2.95 km
The Woodlands Secondary School
Secondary: Public
1.19 km
Lorne Park Secondary School
Secondary: Public
2.83 km
St Martin Secondary School
Secondary: Catholic
0.24 km
Father Michael Goetz Secondary School
Secondary: Catholic
2.98 km








