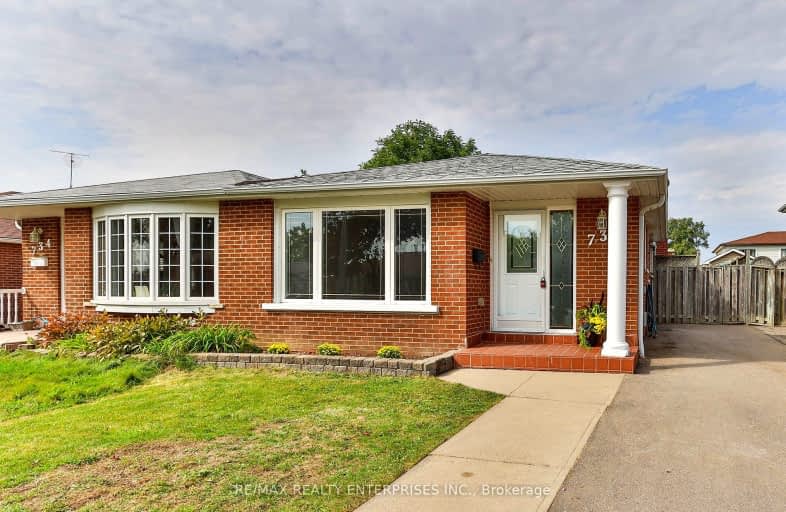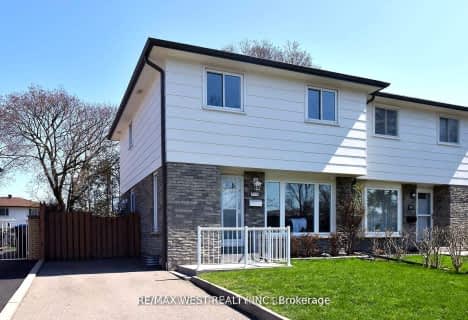Somewhat Walkable
- Some errands can be accomplished on foot.
57
/100
Some Transit
- Most errands require a car.
48
/100
Bikeable
- Some errands can be accomplished on bike.
51
/100

The Woodlands
Elementary: Public
0.56 km
St. John XXIII Catholic Elementary School
Elementary: Catholic
0.22 km
Hawthorn Public School
Elementary: Public
0.94 km
St Jerome Separate School
Elementary: Catholic
1.12 km
McBride Avenue Public School
Elementary: Public
0.38 km
Chris Hadfield P.S. (Elementary)
Elementary: Public
1.48 km
T. L. Kennedy Secondary School
Secondary: Public
2.56 km
Erindale Secondary School
Secondary: Public
3.48 km
The Woodlands Secondary School
Secondary: Public
0.50 km
Lorne Park Secondary School
Secondary: Public
3.92 km
St Martin Secondary School
Secondary: Catholic
1.01 km
Father Michael Goetz Secondary School
Secondary: Catholic
2.00 km
-
Erindale Park
1695 Dundas St W (btw Mississauga Rd. & Credit Woodlands), Mississauga ON L5C 1E3 1.06km -
Mississauga Valley Park
1275 Mississauga Valley Blvd, Mississauga ON L5A 3R8 3.68km -
Brentwood Park
496 Karen Pk Cres, Mississauga ON 3.89km
-
TD Bank Financial Group
1177 Central Pky W (at Golden Square), Mississauga ON L5C 4P3 1.52km -
CIBC
4040 Creditview Rd (at Burnhamthorpe Rd W), Mississauga ON L5C 3Y8 2.07km -
CIBC
5 Dundas St E (at Hurontario St.), Mississauga ON L5A 1V9 2.73km














