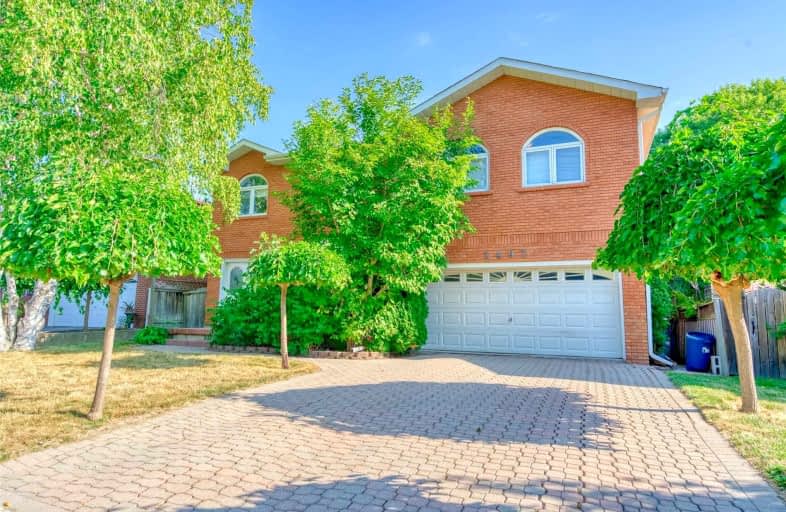Leased on Sep 15, 2022
Note: Property is not currently for sale or for rent.

-
Type: Detached
-
Style: Backsplit 5
-
Size: 2500 sqft
-
Lease Term: 1 Year
-
Possession: Immediate/Tba
-
All Inclusive: N
-
Lot Size: 52.1 x 115.5 Feet
-
Age: No Data
-
Days on Site: 6 Days
-
Added: Sep 09, 2022 (6 days on market)
-
Updated:
-
Last Checked: 2 months ago
-
MLS®#: W5758547
-
Listed By: Highland realty, brokerage
Bright And Spacious Beautiful Home In A High Demand Area* Close To 2500 Sq.Ft, 5 Bedrooms, 6 Washrooms, Inground Pool, Sun Room With Garage Access And Walkout To Yard. The Open Concept Main Floor, Crown Mouldings & Hardwood Flooring Throughout, No Broadloom Anywhere . Primary Bedroom With 6 Pc Ensuite, Two Additional Bedrooms Have 3 Pc Ensuite. Many Renovations, Lovely Kitchen, Granite Countertops, Stainless Steel Appliances, Easy Access To Shops, Schools, Hospital, Highway And Go Station And Much More! Furniture Is Optional
Extras
Fridge, Stove, Washer, Dryer, All Existing Electric Light Fixtures & Window Coverings. Tenant Pays All Utilities & Hwt Rental, Insurance, Lawn Care & Snow/Ice Removal
Property Details
Facts for 2497 Glengarry Road, Mississauga
Status
Days on Market: 6
Last Status: Leased
Sold Date: Sep 15, 2022
Closed Date: Sep 20, 2022
Expiry Date: Dec 31, 2022
Sold Price: $4,000
Unavailable Date: Sep 15, 2022
Input Date: Sep 09, 2022
Prior LSC: Listing with no contract changes
Property
Status: Lease
Property Type: Detached
Style: Backsplit 5
Size (sq ft): 2500
Area: Mississauga
Community: Erindale
Availability Date: Immediate/Tba
Inside
Bedrooms: 5
Bathrooms: 6
Kitchens: 1
Rooms: 11
Den/Family Room: Yes
Air Conditioning: Central Air
Fireplace: Yes
Laundry: Ensuite
Washrooms: 6
Utilities
Utilities Included: N
Building
Basement: Crawl Space
Basement 2: Finished
Heat Type: Forced Air
Heat Source: Gas
Exterior: Brick
Private Entrance: Y
Water Supply: Municipal
Special Designation: Unknown
Parking
Driveway: Pvt Double
Parking Included: Yes
Garage Spaces: 2
Garage Type: Attached
Covered Parking Spaces: 4
Total Parking Spaces: 6
Fees
Cable Included: No
Central A/C Included: No
Common Elements Included: No
Heating Included: No
Hydro Included: No
Water Included: No
Highlights
Feature: Hospital
Feature: Library
Feature: Park
Feature: Public Transit
Feature: Rec Centre
Feature: School
Land
Cross Street: Dundas & Glengarry
Municipality District: Mississauga
Fronting On: East
Pool: Inground
Sewer: Sewers
Lot Depth: 115.5 Feet
Lot Frontage: 52.1 Feet
Payment Frequency: Monthly
Rooms
Room details for 2497 Glengarry Road, Mississauga
| Type | Dimensions | Description |
|---|---|---|
| Living Main | 3.73 x 6.45 | Hardwood Floor, O/Looks Frontyard, Bow Window |
| Dining Main | 3.73 x 6.45 | Hardwood Floor, Combined W/Living, Open Concept |
| Family Lower | 3.33 x 6.38 | Hardwood Floor, Fireplace, W/O To Yard |
| Kitchen Lower | 3.30 x 5.33 | Granite Floor, Stainless Steel Appl, Granite Counter |
| Solarium Lower | 5.41 x 2.95 | Access To Garage, O/Looks Backyard, Skylight |
| Prim Bdrm Upper | 3.73 x 6.93 | Hardwood Floor, 6 Pc Ensuite, W/I Closet |
| 2nd Br 3rd | 3.02 x 5.77 | Hardwood Floor, 3 Pc Ensuite, Closet |
| 3rd Br 3rd | 3.15 x 3.68 | Hardwood Floor, Large Closet, Window |
| 4th Br 3rd | 3.48 x 4.65 | Hardwood Floor, 3 Pc Ensuite, Window |
| 5th Br 3rd | 3.45 x 3.94 | Hardwood Floor, Large Closet, Window |
| Rec Bsmt | - | 2 Pc Ensuite |
| Laundry Bsmt | - |
| XXXXXXXX | XXX XX, XXXX |
XXXXXX XXX XXXX |
$X,XXX |
| XXX XX, XXXX |
XXXXXX XXX XXXX |
$X,XXX | |
| XXXXXXXX | XXX XX, XXXX |
XXXX XXX XXXX |
$XXX,XXX |
| XXX XX, XXXX |
XXXXXX XXX XXXX |
$XXX,XXX |
| XXXXXXXX XXXXXX | XXX XX, XXXX | $4,000 XXX XXXX |
| XXXXXXXX XXXXXX | XXX XX, XXXX | $4,200 XXX XXXX |
| XXXXXXXX XXXX | XXX XX, XXXX | $934,000 XXX XXXX |
| XXXXXXXX XXXXXX | XXX XX, XXXX | $988,000 XXX XXXX |

Oakridge Public School
Elementary: PublicThe Woodlands
Elementary: PublicSt. John XXIII Catholic Elementary School
Elementary: CatholicHawthorn Public School
Elementary: PublicSt Jerome Separate School
Elementary: CatholicMcBride Avenue Public School
Elementary: PublicT. L. Kennedy Secondary School
Secondary: PublicErindale Secondary School
Secondary: PublicThe Woodlands Secondary School
Secondary: PublicLorne Park Secondary School
Secondary: PublicSt Martin Secondary School
Secondary: CatholicFather Michael Goetz Secondary School
Secondary: Catholic

