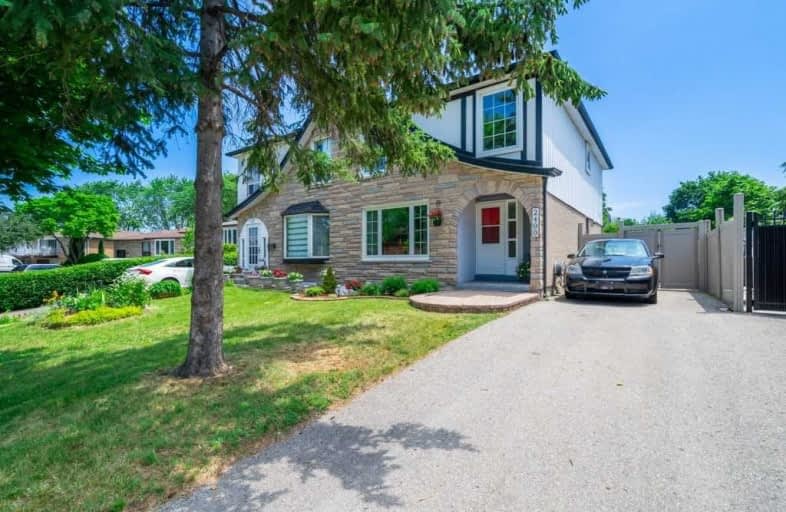Sold on Jun 26, 2021
Note: Property is not currently for sale or for rent.

-
Type: Semi-Detached
-
Style: 2-Storey
-
Lot Size: 31.3 x 119.4 Feet
-
Age: No Data
-
Taxes: $3,614 per year
-
Days on Site: 3 Days
-
Added: Jun 23, 2021 (3 days on market)
-
Updated:
-
Last Checked: 3 months ago
-
MLS®#: W5283757
-
Listed By: Re/max professionals inc., brokerage
Beautiful Updated 4 + 1 Bedroom, 3 Bathroom Home Situated In Prime Clarkson Location. Open Concept Home Includes Hardwood Flooring, Updated Washrooms, Kitchen/Bathrooms Recently Updated. All New Doors Upstairs, Freshly Painted. Kitchen Inc; Hardwood Flooring, S/S Applicances, W/O To Large Backyard From Dr, Sep Entrance To Bsmt Apt Which Includes, Separate Kitchen, 3 Pc Washroom, Large Living Rm. All Windows Except Bsmt Replace In (19). Show W/ Confidence.
Extras
Seller/Listing Agent Dont Warrant The Retrofit Status Of Bsmt Apt. Close To Clarkson Go, Lakeshore Waterfront, Qew, Walking/Biking Trails. Exc - S/S Stove Bsmt & Nest Termostat. Inc - 2 Fridge, 1 Stove, 1 Dishwasher, 1 Washer/Dryer Elfs.
Property Details
Facts for 2499 Selord Court, Mississauga
Status
Days on Market: 3
Last Status: Sold
Sold Date: Jun 26, 2021
Closed Date: Aug 19, 2021
Expiry Date: Oct 23, 2021
Sold Price: $895,000
Unavailable Date: Jun 26, 2021
Input Date: Jun 23, 2021
Prior LSC: Listing with no contract changes
Property
Status: Sale
Property Type: Semi-Detached
Style: 2-Storey
Area: Mississauga
Community: Clarkson
Inside
Bedrooms: 4
Bedrooms Plus: 1
Bathrooms: 3
Kitchens: 1
Kitchens Plus: 1
Rooms: 10
Den/Family Room: No
Air Conditioning: Central Air
Fireplace: No
Washrooms: 3
Building
Basement: Apartment
Basement 2: Sep Entrance
Heat Type: Forced Air
Heat Source: Gas
Exterior: Brick
Water Supply: Municipal
Special Designation: Unknown
Parking
Driveway: Private
Garage Type: None
Covered Parking Spaces: 3
Total Parking Spaces: 3
Fees
Tax Year: 2021
Tax Legal Description: Pt Lt 12, Pl 878 , As In Ro1106737 ; S/T Vs124533
Taxes: $3,614
Highlights
Feature: Hospital
Feature: Library
Feature: Park
Feature: Place Of Worship
Feature: Public Transit
Feature: Rec Centre
Land
Cross Street: Winston Churchill /
Municipality District: Mississauga
Fronting On: South
Pool: None
Sewer: Sewers
Lot Depth: 119.4 Feet
Lot Frontage: 31.3 Feet
Additional Media
- Virtual Tour: https://my.matterport.com/show/?m=4XWNcoXRXrZ&mls=1
Rooms
Room details for 2499 Selord Court, Mississauga
| Type | Dimensions | Description |
|---|---|---|
| Living Main | 5.72 x 3.66 | Hardwood Floor, Window |
| Dining Main | 3.67 x 2.82 | Hardwood Floor, W/O To Deck |
| Kitchen Main | 3.67 x 2.76 | Hardwood Floor, Stainless Steel Appl, Window |
| Master 2nd | 4.14 x 3.04 | Hardwood Floor, Closet, Window |
| 2nd Br 2nd | 3.10 x 2.71 | Hardwood Floor, Closet, Window |
| 3rd Br 2nd | 4.17 x 3.08 | Hardwood Floor, Closet, Window |
| 4th Br 2nd | 3.12 x 2.71 | Hardwood Floor, Closet, Window |
| Kitchen Bsmt | 2.70 x 2.75 | |
| 5th Br Bsmt | 3.83 x 2.72 | |
| Family Bsmt | 4.11 x 5.72 |

| XXXXXXXX | XXX XX, XXXX |
XXXX XXX XXXX |
$XXX,XXX |
| XXX XX, XXXX |
XXXXXX XXX XXXX |
$XXX,XXX |
| XXXXXXXX XXXX | XXX XX, XXXX | $895,000 XXX XXXX |
| XXXXXXXX XXXXXX | XXX XX, XXXX | $799,990 XXX XXXX |

Hillside Public School Public School
Elementary: PublicSt Helen Separate School
Elementary: CatholicSt Louis School
Elementary: CatholicSt Luke Elementary School
Elementary: CatholicÉcole élémentaire Horizon Jeunesse
Elementary: PublicJames W. Hill Public School
Elementary: PublicErindale Secondary School
Secondary: PublicClarkson Secondary School
Secondary: PublicIona Secondary School
Secondary: CatholicLorne Park Secondary School
Secondary: PublicSt Martin Secondary School
Secondary: CatholicOakville Trafalgar High School
Secondary: Public
