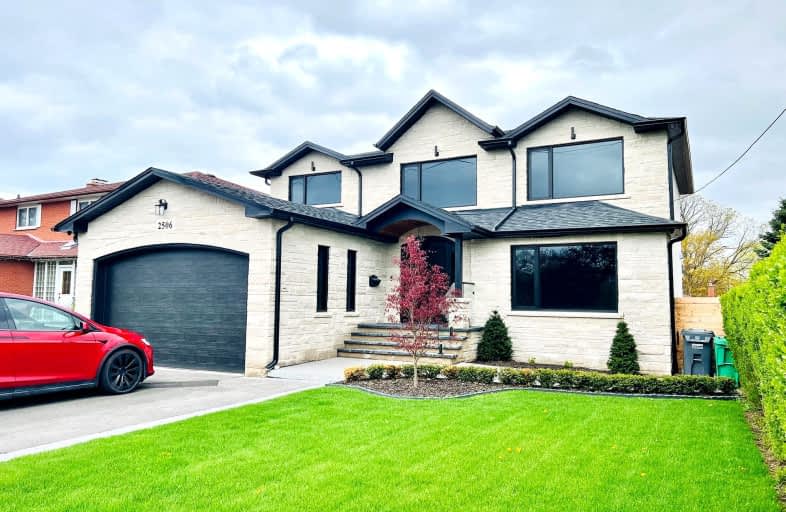Car-Dependent
- Most errands require a car.
32
/100
Good Transit
- Some errands can be accomplished by public transportation.
61
/100
Bikeable
- Some errands can be accomplished on bike.
67
/100

Elm Drive (Elementary)
Elementary: Public
0.80 km
Clifton Public School
Elementary: Public
0.66 km
St Catherine of Siena School
Elementary: Catholic
0.81 km
St Timothy School
Elementary: Catholic
0.87 km
Camilla Road Senior Public School
Elementary: Public
0.87 km
Corsair Public School
Elementary: Public
0.89 km
T. L. Kennedy Secondary School
Secondary: Public
0.89 km
John Cabot Catholic Secondary School
Secondary: Catholic
3.56 km
Applewood Heights Secondary School
Secondary: Public
2.87 km
St Martin Secondary School
Secondary: Catholic
3.48 km
Port Credit Secondary School
Secondary: Public
2.70 km
Father Michael Goetz Secondary School
Secondary: Catholic
2.11 km
-
Mississauga Valley Park
1275 Mississauga Valley Blvd, Mississauga ON L5A 3R8 1.87km -
Kariya Park
3620 Kariya Dr (at Enfield Pl.), Mississauga ON L5B 3J4 2.33km -
Huron Heights Park
ON 4.21km
-
Scotiabank
3295 Kirwin Ave, Mississauga ON L5A 4K9 0.89km -
HSBC Bank 加拿大滙豐銀行
4550 Hurontario St (In Skymark West), Mississauga ON L5R 4E4 4.06km -
TD Bank Financial Group
1177 Central Pky W (at Golden Square), Mississauga ON L5C 4P3 4.39km





