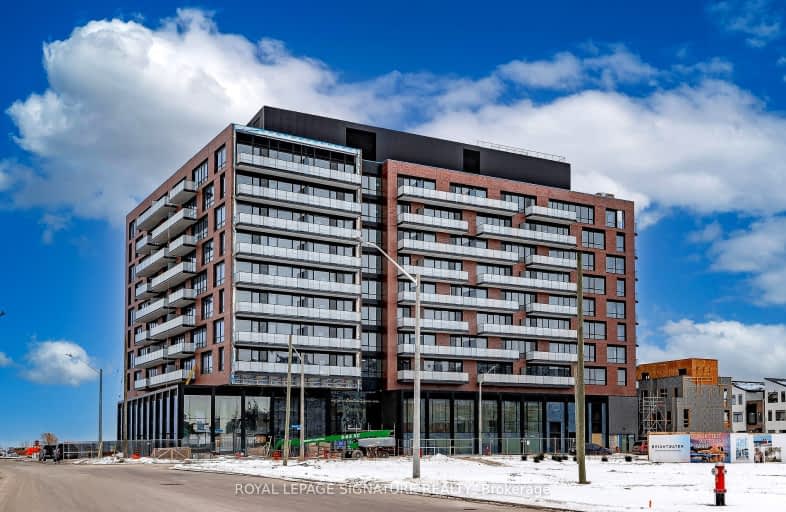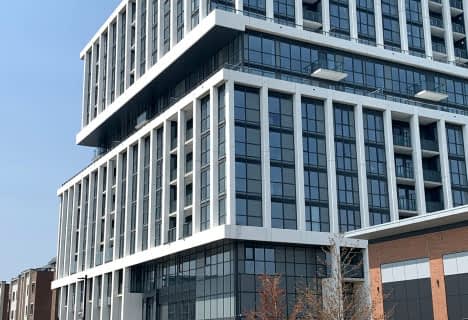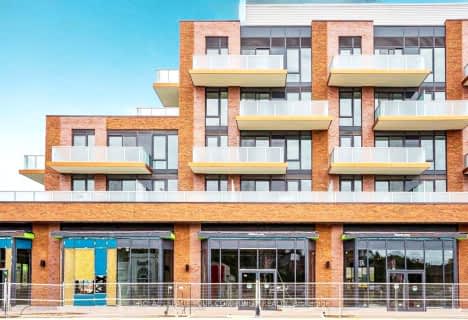Very Walkable
- Most errands can be accomplished on foot.
Some Transit
- Most errands require a car.
Very Bikeable
- Most errands can be accomplished on bike.

Forest Avenue Public School
Elementary: PublicKenollie Public School
Elementary: PublicRiverside Public School
Elementary: PublicTecumseh Public School
Elementary: PublicMineola Public School
Elementary: PublicSt Luke Catholic Elementary School
Elementary: CatholicSt Paul Secondary School
Secondary: CatholicT. L. Kennedy Secondary School
Secondary: PublicLorne Park Secondary School
Secondary: PublicSt Martin Secondary School
Secondary: CatholicPort Credit Secondary School
Secondary: PublicCawthra Park Secondary School
Secondary: Public-
Jack Darling Leash Free Dog Park
1180 Lakeshore Rd W, Mississauga ON L5H 1J4 2.17km -
Erindale Park
1695 Dundas St W (btw Mississauga Rd. & Credit Woodlands), Mississauga ON L5C 1E3 5.05km -
Richard Jones Park
181 Whitchurch Mews, Mississauga ON 5.16km
-
TD Canada Trust Branch and ATM
254 Lakeshore Rd W, Mississauga ON L5H 1G6 0.21km -
TD Bank Financial Group
2580 Hurontario St, Mississauga ON L5B 1N5 4.31km -
Scotiabank
3295 Kirwin Ave, Mississauga ON L5A 4K9 4.91km
- 2 bath
- 2 bed
- 800 sqft
409-1063 Douglas McCurdy Comm, Mississauga, Ontario • L5G 0C5 • Lakeview
- 2 bath
- 2 bed
- 900 sqft
609-1063 Douglas McCurdy Comm, Mississauga, Ontario • L5G 0C5 • Lakeview
- 2 bath
- 2 bed
- 1000 sqft
PH06-2091 Hurontario Street, Mississauga, Ontario • L5A 4E6 • Cooksville
- 2 bath
- 2 bed
- 700 sqft
533-215 Lakeshore Road West, Mississauga, Ontario • L5H 0A7 • Port Credit
- 2 bath
- 2 bed
- 700 sqft
214-215 Lakeshore Road West, Mississauga, Ontario • L5H 0A7 • Port Credit
- 2 bath
- 2 bed
- 700 sqft
214-215 Lakeshore Road West, Mississauga, Ontario • L5H 0A7 • Port Credit
- 2 bath
- 2 bed
- 700 sqft
345-215 Lakeshore Road West, Mississauga, Ontario • L5H 0A7 • Port Credit














