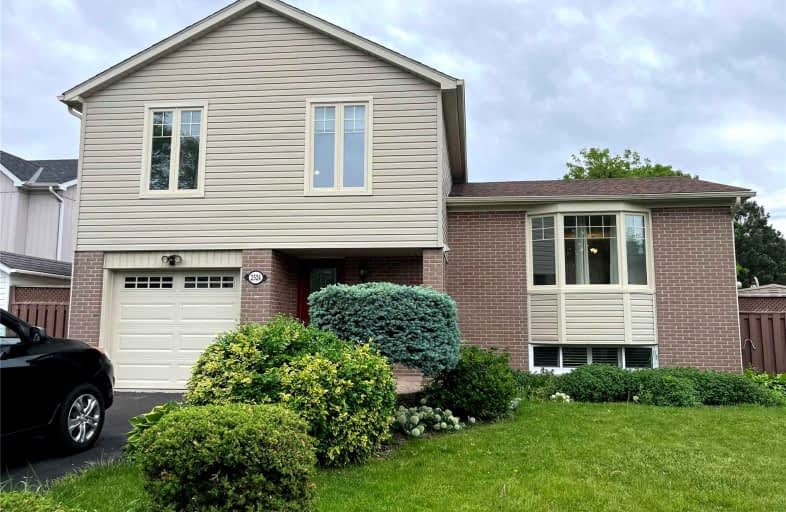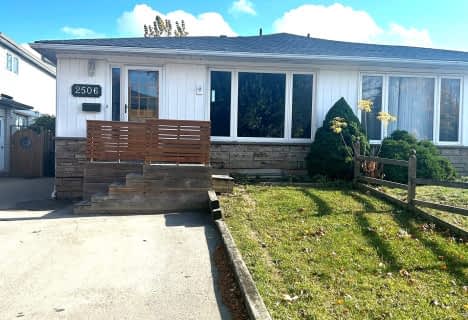
Christ The King Catholic School
Elementary: Catholic
1.26 km
St Clare School
Elementary: Catholic
1.42 km
Brookmede Public School
Elementary: Public
1.05 km
Garthwood Park Public School
Elementary: Public
1.22 km
Erin Mills Middle School
Elementary: Public
0.94 km
St Margaret of Scotland School
Elementary: Catholic
0.98 km
Erindale Secondary School
Secondary: Public
1.79 km
Iona Secondary School
Secondary: Catholic
3.60 km
Loyola Catholic Secondary School
Secondary: Catholic
2.19 km
Iroquois Ridge High School
Secondary: Public
5.12 km
John Fraser Secondary School
Secondary: Public
3.71 km
St Aloysius Gonzaga Secondary School
Secondary: Catholic
3.44 km
$
$3,800
- 3 bath
- 4 bed
- 2000 sqft
Upper-5152 Oscar Peterson Boulevard, Mississauga, Ontario • L5M 7W4 • Churchill Meadows












