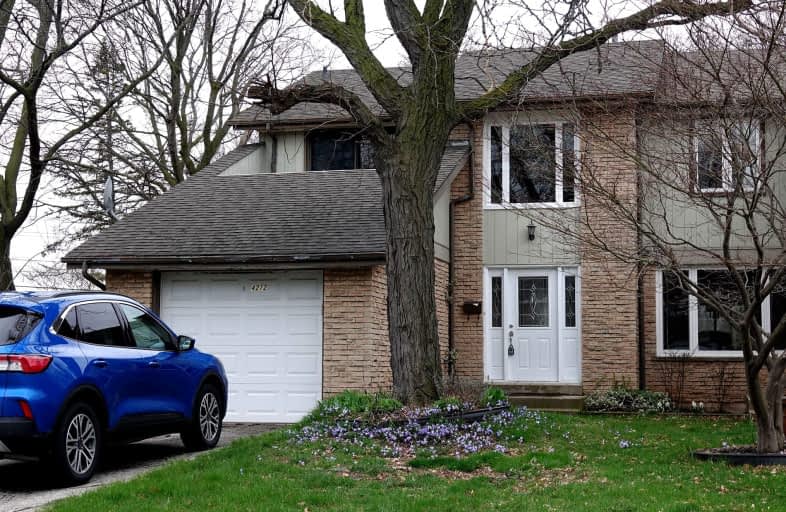Somewhat Walkable
- Some errands can be accomplished on foot.
Good Transit
- Some errands can be accomplished by public transportation.
Somewhat Bikeable
- Most errands require a car.

St Clare School
Elementary: CatholicAll Saints Catholic School
Elementary: CatholicErin Mills Middle School
Elementary: PublicCredit Valley Public School
Elementary: PublicSt Sebastian Catholic Elementary School
Elementary: CatholicArtesian Drive Public School
Elementary: PublicApplewood School
Secondary: PublicErindale Secondary School
Secondary: PublicStreetsville Secondary School
Secondary: PublicLoyola Catholic Secondary School
Secondary: CatholicJohn Fraser Secondary School
Secondary: PublicSt Aloysius Gonzaga Secondary School
Secondary: Catholic-
John C Pallett Paark
Mississauga ON 1.29km -
Sawmill Creek
Sawmill Valley & Burnhamthorpe, Mississauga ON 2.41km -
Sugar Maple Woods Park
2.8km
-
TD Bank Financial Group
2955 Eglinton Ave W (Eglington Rd), Mississauga ON L5M 6J3 1.28km -
RBC Royal Bank
2955 Hazelton Pl, Mississauga ON L5M 6J3 1.55km -
CIBC
5100 Erin Mills Pky (in Erin Mills Town Centre), Mississauga ON L5M 4Z5 1.91km
- 3 bath
- 4 bed
- 2000 sqft
3989 Skyview Street, Mississauga, Ontario • L5M 8A3 • Churchill Meadows
- 3 bath
- 4 bed
- 2000 sqft
Upper-5152 Oscar Peterson Boulevard, Mississauga, Ontario • L5M 7W4 • Churchill Meadows
- 2 bath
- 3 bed
- 1500 sqft
5438 Tenth Line West, Mississauga, Ontario • L5M 0G5 • Churchill Meadows
- 4 bath
- 4 bed
- 1500 sqft
3168 Cabano Crescent, Mississauga, Ontario • L5M 0C4 • Churchill Meadows














