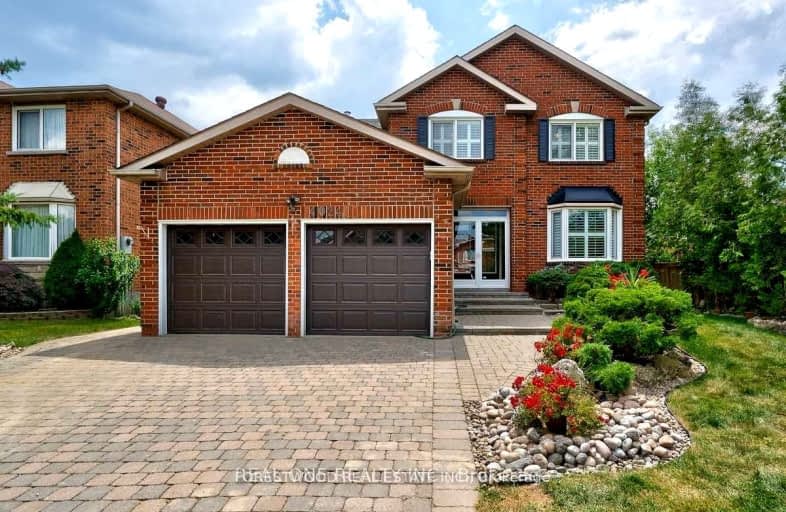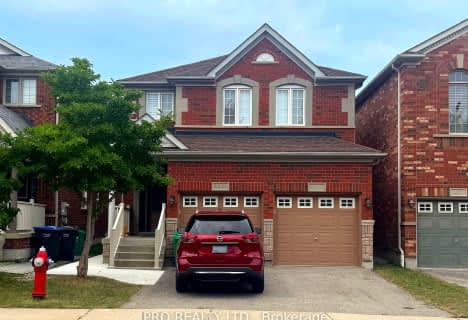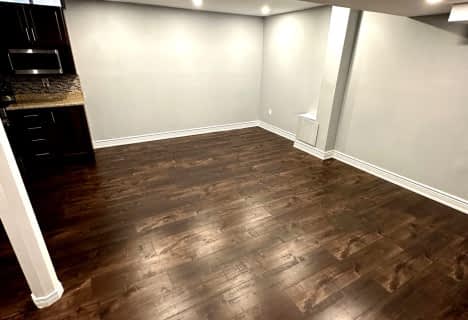Car-Dependent
- Most errands require a car.
Some Transit
- Most errands require a car.
Somewhat Bikeable
- Most errands require a car.

Christ The King Catholic School
Elementary: CatholicSt Clare School
Elementary: CatholicAll Saints Catholic School
Elementary: CatholicGarthwood Park Public School
Elementary: PublicSt Sebastian Catholic Elementary School
Elementary: CatholicArtesian Drive Public School
Elementary: PublicApplewood School
Secondary: PublicErindale Secondary School
Secondary: PublicLoyola Catholic Secondary School
Secondary: CatholicIroquois Ridge High School
Secondary: PublicJohn Fraser Secondary School
Secondary: PublicSt Aloysius Gonzaga Secondary School
Secondary: Catholic-
Pheasant Run Park
4160 Pheasant Run, Mississauga ON L5L 2C4 1.38km -
Kid's Playtown Inc
2170 Dunwin Dr, Mississauga ON L5L 5M8 2.67km -
Sawmill Creek
Sawmill Valley & Burnhamthorpe, Mississauga ON 3.06km
-
CIBC
3125 Dundas St W, Mississauga ON L5L 3R8 2.13km -
TD Bank Financial Group
2955 Eglinton Ave W (Eglington Rd), Mississauga ON L5M 6J3 2.26km -
TD Bank Financial Group
5626 10th Line W, Mississauga ON L5M 7L9 4.26km
- 1 bath
- 2 bed
- 2000 sqft
4480 Haydock Park Drive, Mississauga, Ontario • L5M 3C4 • Central Erin Mills
- 1 bath
- 2 bed
- 700 sqft
Bsmt-3412 Marmac Crescent, Mississauga, Ontario • L5L 4Z8 • Erin Mills
- 2 bath
- 2 bed
Bsmnt-4656 Colombo Crescent, Mississauga, Ontario • L5M 7R2 • Churchill Meadows














