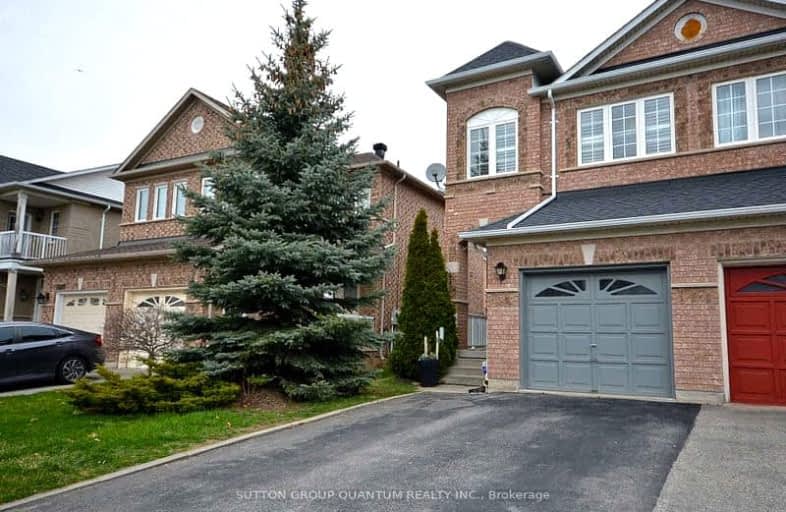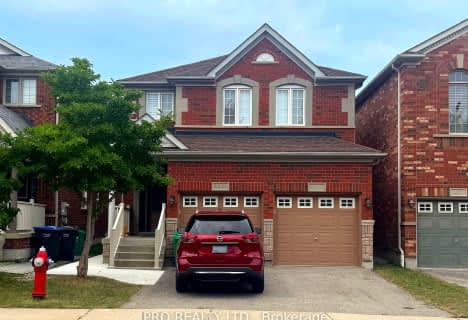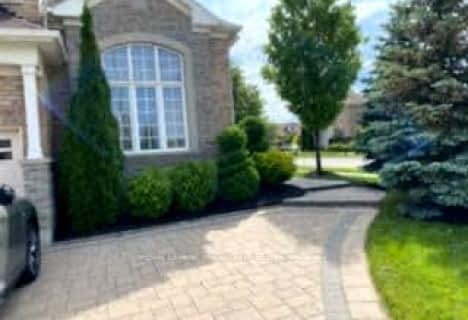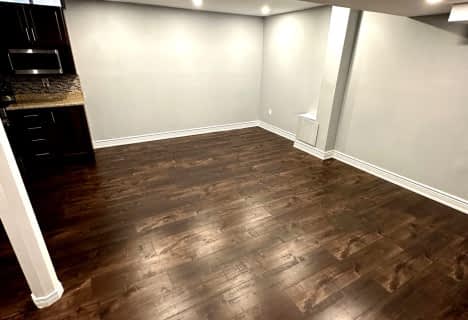Somewhat Walkable
- Some errands can be accomplished on foot.
Some Transit
- Most errands require a car.
Bikeable
- Some errands can be accomplished on bike.

Castlebridge Public School
Elementary: PublicSt Faustina Elementary School
Elementary: CatholicSt. Bernard of Clairvaux Catholic Elementary School
Elementary: CatholicMcKinnon Public School
Elementary: PublicRuth Thompson Middle School
Elementary: PublicChurchill Meadows Public School
Elementary: PublicApplewood School
Secondary: PublicSt. Joan of Arc Catholic Secondary School
Secondary: CatholicMeadowvale Secondary School
Secondary: PublicJohn Fraser Secondary School
Secondary: PublicStephen Lewis Secondary School
Secondary: PublicSt Aloysius Gonzaga Secondary School
Secondary: Catholic-
O'Connor park
Bala Dr, Mississauga ON 0.29km -
Sugar Maple Woods Park
1.66km -
John C Pallett Paark
Mississauga ON 2.7km
-
TD Bank Financial Group
5626 10th Line W, Mississauga ON L5M 7L9 0.4km -
TD Bank Financial Group
2955 Eglinton Ave W (Eglington Rd), Mississauga ON L5M 6J3 2.17km -
CIBC
5100 Erin Mills Pky (in Erin Mills Town Centre), Mississauga ON L5M 4Z5 2.49km
- 1 bath
- 1 bed
Lower-3966 Arbourview Terrace, Mississauga, Ontario • L5M 7B8 • Churchill Meadows
- 1 bath
- 1 bed
- 700 sqft
5484 Freshwater Drive, Mississauga, Ontario • L5M 0K7 • Churchill Meadows
- 1 bath
- 1 bed
Bsmt-3778 Arbourview Terrace, Mississauga, Ontario • L5M 7A8 • Churchill Meadows














