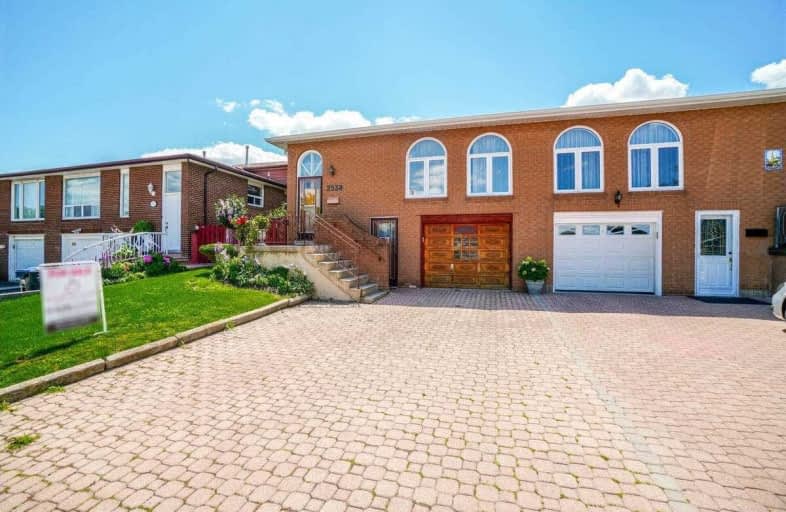
Hawthorn Public School
Elementary: Public
1.19 km
Mary Fix Catholic School
Elementary: Catholic
0.28 km
St Philip Elementary School
Elementary: Catholic
1.37 km
St Jerome Separate School
Elementary: Catholic
0.90 km
Father Daniel Zanon Elementary School
Elementary: Catholic
0.74 km
Cashmere Avenue Public School
Elementary: Public
0.25 km
T. L. Kennedy Secondary School
Secondary: Public
1.71 km
The Woodlands Secondary School
Secondary: Public
1.70 km
Lorne Park Secondary School
Secondary: Public
3.94 km
St Martin Secondary School
Secondary: Catholic
1.32 km
Port Credit Secondary School
Secondary: Public
3.17 km
Father Michael Goetz Secondary School
Secondary: Catholic
1.80 km






