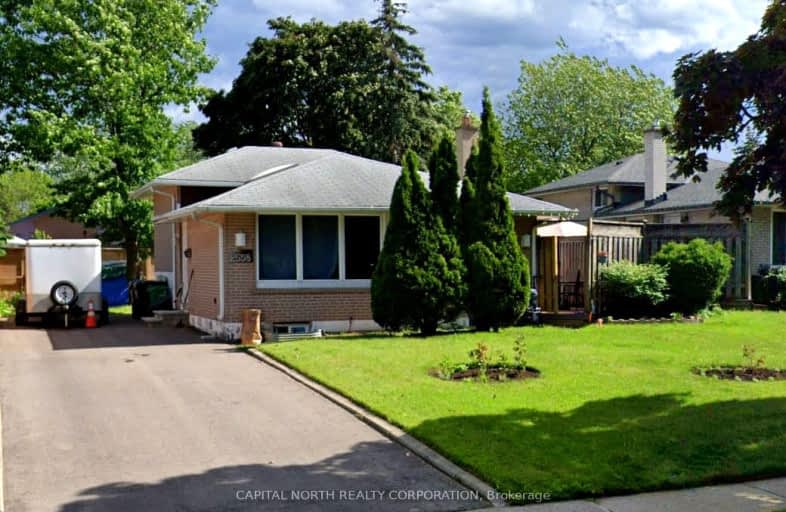Somewhat Walkable
- Most errands can be accomplished on foot.
70
/100
Some Transit
- Most errands require a car.
41
/100
Somewhat Bikeable
- Most errands require a car.
48
/100

Hillside Public School Public School
Elementary: Public
0.43 km
St Helen Separate School
Elementary: Catholic
0.40 km
St Louis School
Elementary: Catholic
0.88 km
St Luke Elementary School
Elementary: Catholic
1.60 km
École élémentaire Horizon Jeunesse
Elementary: Public
0.99 km
James W. Hill Public School
Elementary: Public
1.18 km
Erindale Secondary School
Secondary: Public
3.48 km
Clarkson Secondary School
Secondary: Public
0.76 km
Iona Secondary School
Secondary: Catholic
1.29 km
Lorne Park Secondary School
Secondary: Public
3.29 km
St Martin Secondary School
Secondary: Catholic
5.41 km
Oakville Trafalgar High School
Secondary: Public
4.06 km
-
Lakeside Leash Free Park
2424 Lakeshore Rd W, Mississauga ON L5J 1K4 3.44km -
Lakeside Park
2424 Lakeshore Rd W (Southdown), Mississauga ON 3.45km -
Sawmill Creek
Sawmill Valley & Burnhamthorpe, Mississauga ON 5.02km
-
CIBC
3125 Dundas St W, Mississauga ON L5L 3R8 2.96km -
BMO Bank of Montreal
2146 Burnhamthorpe Rd W, Mississauga ON L5L 5Z5 4.78km -
TD Bank Financial Group
2325 Trafalgar Rd (at Rosegate Way), Oakville ON L6H 6N9 5.7km
