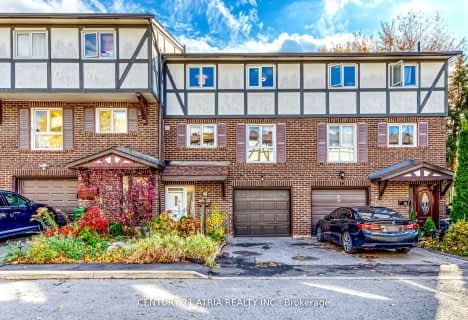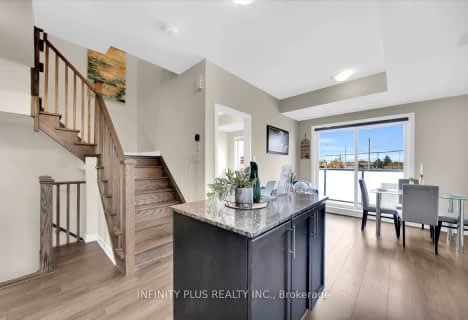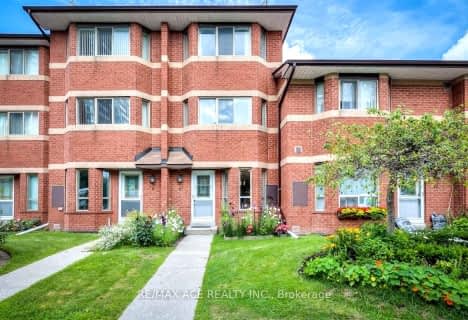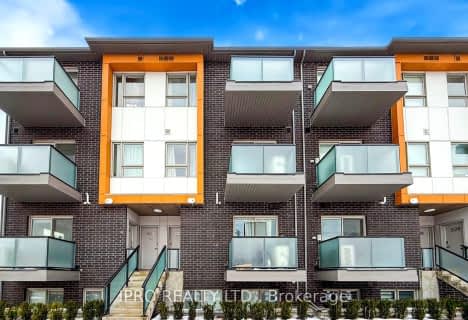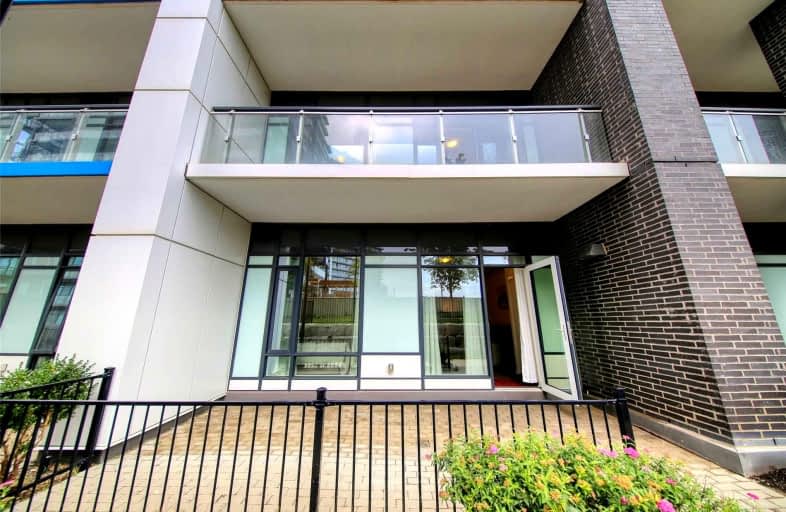

Robert Service Senior Public School
Elementary: PublicGlen Ravine Junior Public School
Elementary: PublicWalter Perry Junior Public School
Elementary: PublicLord Roberts Junior Public School
Elementary: PublicKnob Hill Public School
Elementary: PublicSt Albert Catholic School
Elementary: CatholicCaring and Safe Schools LC3
Secondary: PublicÉSC Père-Philippe-Lamarche
Secondary: CatholicSouth East Year Round Alternative Centre
Secondary: PublicScarborough Centre for Alternative Studi
Secondary: PublicDavid and Mary Thomson Collegiate Institute
Secondary: PublicJean Vanier Catholic Secondary School
Secondary: Catholic- 3 bath
- 3 bed
- 1000 sqft
105-3686 St Clair Avenue East, Toronto, Ontario • M1M 0E4 • Cliffcrest
- 2 bath
- 3 bed
- 1200 sqft
51-331 Trudelle Street, Toronto, Ontario • M1J 3J9 • Eglinton East
- 3 bath
- 3 bed
- 1000 sqft
202-1085 Danforth Road, Toronto, Ontario • M1J 0B2 • Eglinton East
- 3 bath
- 3 bed
- 1400 sqft
01-3409 st.clair Avenue East, Toronto, Ontario • M1L 1W3 • Clairlea-Birchmount
- 4 bath
- 3 bed
- 1600 sqft
TH10-2472 Eglinton Avenue East, Toronto, Ontario • M1K 5J9 • Eglinton East
- 3 bath
- 3 bed
- 1000 sqft
506-2791 Eglinton Avenue, Toronto, Ontario • M1J 0B3 • Eglinton East
- 3 bath
- 3 bed
- 1000 sqft
525-2791 Eglinton Avenue East, Toronto, Ontario • M1J 0B3 • Eglinton East



