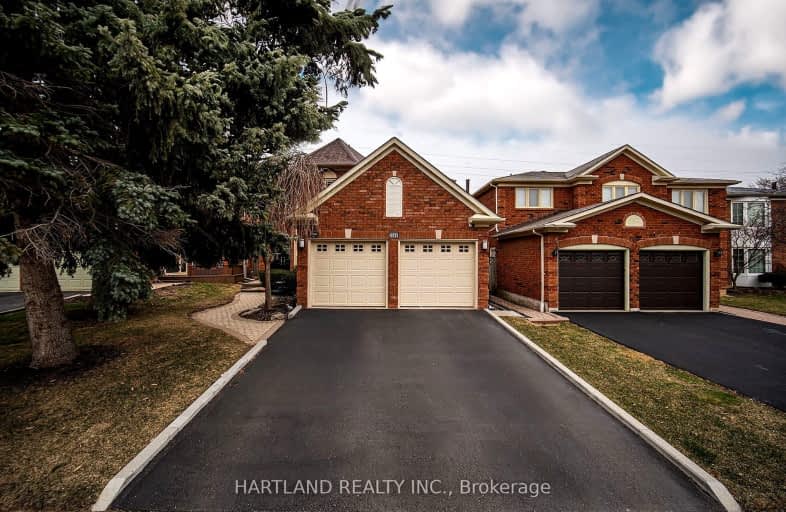Somewhat Walkable
- Some errands can be accomplished on foot.
Good Transit
- Some errands can be accomplished by public transportation.
Somewhat Bikeable
- Most errands require a car.

St Clare School
Elementary: CatholicAll Saints Catholic School
Elementary: CatholicSt Rose of Lima Separate School
Elementary: CatholicCredit Valley Public School
Elementary: PublicSt Sebastian Catholic Elementary School
Elementary: CatholicArtesian Drive Public School
Elementary: PublicApplewood School
Secondary: PublicStreetsville Secondary School
Secondary: PublicLoyola Catholic Secondary School
Secondary: CatholicJohn Fraser Secondary School
Secondary: PublicStephen Lewis Secondary School
Secondary: PublicSt Aloysius Gonzaga Secondary School
Secondary: Catholic-
Turtle Jack's Erin Mills
5100 Erin Mills Parkway, Mississauga, ON L5M 4Z5 1.22km -
Celio Lounge
3505 Odyssey Drive, Suite 74, Mississauga, ON L5M 7N4 1.77km -
Abbey Road Pub & Patio
3200 Erin Mills Parkway, Mississauga, ON L5L 1W8 3km
-
Tim Hortons
3060 Artesian Drive, Mississauga, ON L5M 7P5 0.53km -
Life Cafe
3055 Pepper Mill Court, Mississauga, ON L5L 4X5 0.77km -
McDonald's
2965 Eglinton Ave.W, Mississauga, ON L5M 6J3 0.79km
-
Life Time
3055 Pepper Mill Court, Mississauga, ON L5L 4X5 0.85km -
GoodLife Fitness
5010 Glen Erin Dr, Mississauga, ON L5M 6J3 0.94km -
GoodLife Fitness
2150 Burnhamthorpe Road West, Unit 18, Mississauga, ON L5L 3A1 2.06km
-
Churchill Meadows Pharmacy
3050 Artesian Drive, Mississauga, ON L5M 7P5 0.62km -
Loblaws
5010 Glen Erin Drive, Mississauga, ON L5M 6J3 0.95km -
Shoppers Drug Mart
5100 Erin Mills Pkwy, Mississauga, ON L5M 4Z5 1.16km
-
El prince
4390 Winston Churchill Blvd, Mississauga, ON L5M 4J9 0.54km -
Chinese Wok
3050 Artesian Drive, Unit 9, Mississauga, ON L5M 7P5 0.6km -
Zeerah
3050 Artesian Drive, Suite 16, Mississauga, ON L5M 7P5 0.63km
-
Erin Mills Town Centre
5100 Erin Mills Parkway, Mississauga, ON L5M 4Z5 1.23km -
South Common Centre
2150 Burnhamthorpe Road W, Mississauga, ON L5L 3A2 2km -
South Common Centre
2150 Burnhamthorpe Road W, Mississauga, ON L5L 3A2 1.91km
-
Nations Fresh Foods
2933 Eglinton Avenue W, Mississauga, ON L5M 6J3 0.94km -
Loblaws
5010 Glen Erin Drive, Mississauga, ON L5M 6J3 0.95km -
Granny's Green Cellar
4099 Erin Mills Pkwy, Mississauga, ON L5L 2Y4 1.53km
-
LCBO
5100 Erin Mills Parkway, Suite 5035, Mississauga, ON L5M 4Z5 0.86km -
LCBO
2458 Dundas Street W, Mississauga, ON L5K 1R8 3.48km -
LCBO
128 Queen Street S, Centre Plaza, Mississauga, ON L5M 1K8 3.96km
-
Shell Canada Products
2695 Credit Valley Road, Mississauga, ON L5M 4S1 0.51km -
Shell
3020 Unity Drive, Mississauga, ON L5L 4L1 1km -
Esso
4530 Erin Mills Parkway, Mississauga, ON L5M 4L9 1.05km
-
Cineplex Junxion
5100 Erin Mills Parkway, Unit Y0002, Mississauga, ON L5M 4Z5 1.22km -
Five Drive-In Theatre
2332 Ninth Line, Oakville, ON L6H 7G9 5.06km -
Cineplex - Winston Churchill VIP
2081 Winston Park Drive, Oakville, ON L6H 6P5 5.27km
-
Erin Meadows Community Centre
2800 Erin Centre Boulevard, Mississauga, ON L5M 6R5 1.23km -
South Common Community Centre & Library
2233 South Millway Drive, Mississauga, ON L5L 3H7 2.08km -
Streetsville Library
112 Queen St S, Mississauga, ON L5M 1K8 4.07km
-
The Credit Valley Hospital
2200 Eglinton Avenue W, Mississauga, ON L5M 2N1 1.26km -
Oakville Hospital
231 Oak Park Boulevard, Oakville, ON L6H 7S8 7.27km -
Fusion Hair Therapy
33 City Centre Drive, Suite 680, Mississauga, ON L5B 2N5 7.59km
-
Pheasant Run Park
4160 Pheasant Run, Mississauga ON L5L 2C4 0.91km -
Sugar Maple Woods Park
2.18km -
Sawmill Creek
Sawmill Valley & Burnhamthorpe, Mississauga ON 2.38km
-
TD Bank Financial Group
2955 Eglinton Ave W (Eglington Rd), Mississauga ON L5M 6J3 0.77km -
TD Bank Financial Group
5626 10th Line W, Mississauga ON L5M 7L9 3.11km -
CIBC
3125 Dundas St W, Mississauga ON L5L 3R8 3.55km
- 6 bath
- 4 bed
- 3000 sqft
2599 Ambercroft Trail, Mississauga, Ontario • L5M 4K5 • Central Erin Mills
- 4 bath
- 4 bed
5429 Bestview Way South, Mississauga, Ontario • L5M 0B1 • Churchill Meadows
- 4 bath
- 4 bed
5224 Churchill Meadows Boulevard, Mississauga, Ontario • L5M 8C1 • Churchill Meadows
- 4 bath
- 4 bed
- 2000 sqft
4792 Glasshill Grove, Mississauga, Ontario • L5M 7R5 • Churchill Meadows
- 3 bath
- 4 bed
- 2000 sqft
4111 Sharonton Court, Mississauga, Ontario • L5L 1Y9 • Erin Mills
- 4 bath
- 4 bed
- 1500 sqft
3455 Cherrington Crescent, Mississauga, Ontario • L5L 5B9 • Erin Mills
- 4 bath
- 4 bed
- 2000 sqft
4061 Rolling Valley Drive, Mississauga, Ontario • L5L 2K7 • Erin Mills
- 3 bath
- 4 bed
5890 Cornell Crescent, Mississauga, Ontario • L5M 5R6 • Central Erin Mills
- 4 bath
- 4 bed
- 2000 sqft
2485 Strathmore Crescent, Mississauga, Ontario • L5M 5K9 • Central Erin Mills
- 5 bath
- 4 bed
- 1500 sqft
5567 Bonnie Street, Mississauga, Ontario • L5M 0N7 • Churchill Meadows














