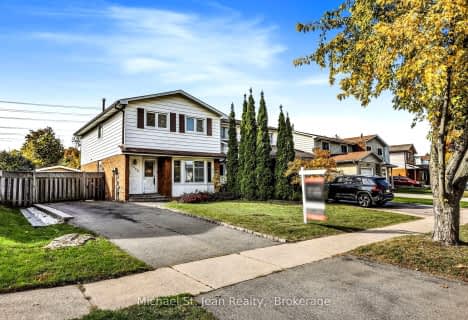
Homelands Senior Public School
Elementary: Public
1.65 km
ÉÉC Saint-Jean-Baptiste
Elementary: Catholic
0.83 km
Brookmede Public School
Elementary: Public
1.27 km
Sheridan Park Public School
Elementary: Public
0.98 km
St Francis of Assisi School
Elementary: Catholic
1.56 km
St Margaret of Scotland School
Elementary: Catholic
1.30 km
Erindale Secondary School
Secondary: Public
0.56 km
Clarkson Secondary School
Secondary: Public
3.88 km
Iona Secondary School
Secondary: Catholic
2.15 km
The Woodlands Secondary School
Secondary: Public
2.99 km
Lorne Park Secondary School
Secondary: Public
2.91 km
St Martin Secondary School
Secondary: Catholic
2.89 km




