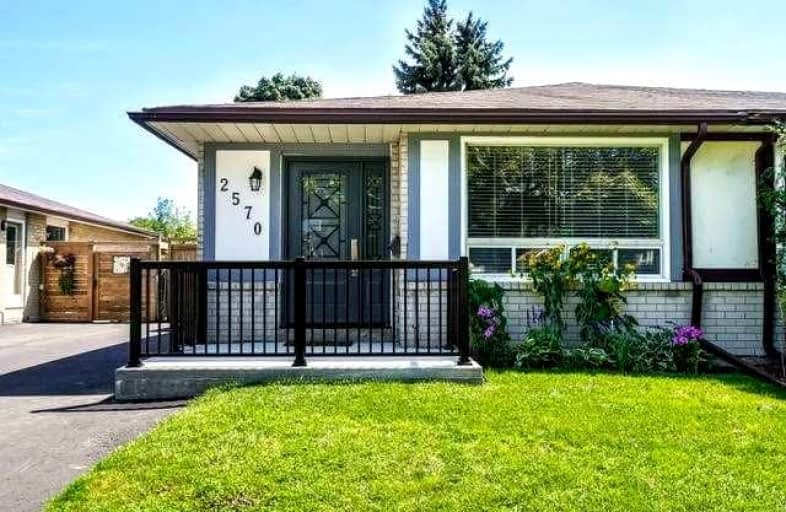
Hillside Public School Public School
Elementary: PublicSt Helen Separate School
Elementary: CatholicSt Louis School
Elementary: CatholicSt Luke Elementary School
Elementary: CatholicÉcole élémentaire Horizon Jeunesse
Elementary: PublicJames W. Hill Public School
Elementary: PublicErindale Secondary School
Secondary: PublicClarkson Secondary School
Secondary: PublicIona Secondary School
Secondary: CatholicLorne Park Secondary School
Secondary: PublicOakville Trafalgar High School
Secondary: PublicIroquois Ridge High School
Secondary: Public-
Food Basics
2425 Truscott Drive, Mississauga 0.87km -
Metro Gardens Centre
910 Southdown Road, Mississauga 1.54km -
Metro
910 Southdown Road, Mississauga 1.54km
-
The Beer Store
2425 Truscott Drive, Mississauga 1.02km -
Northern Landings GinBerry
930 Southdown Road, Mississauga 1.36km -
LCBO
930 Southdown Road, Mississauga 1.36km
-
The Winters' Kitchen
2395 Bromsgrove Road Unit 61, Mississauga 0.46km -
Pizza Pizza
1152 Winston Churchill Boulevard, Oakville 0.51km -
Shawarma Pita & Grill
Oakville 0.55km
-
Central Parkway Catering-Peacock Cafe
2359 Royal Windsor Drive, Mississauga 0.76km -
Reunion Coffee Roasters
2421 Royal Windsor Drive, Oakville 1.17km -
Tim Hortons
2960 South Sheridan Way, Oakville 1.24km
-
National Bank
2680 Sheridan Garden Drive, Oakville 0.51km -
The Mortgage Centre - Jamie Lobo
2904 South Sheridan Way #301, Oakville 1.36km -
Liborbank Financial Group
2898 South Sheridan Way, Oakville 1.4km
-
Petro-Canada & Car Wash
2969 Sherwood Heights Drive, Oakville 1.15km -
Esso
2301 Benedet Drive, Mississauga 1.47km -
Canadian Tire Gas+
1212 Southdown Road, Mississauga 1.58km
-
Ye Olde Glute Shoppe
2564 Widemarr Road, Mississauga 0.16km -
Body Maintenance Fitness
2666 Royal Windsor Drive, Mississauga 0.82km -
HAZEL PILATES STUDIO AND DANCE
2355 Royal Windsor Drive #9, Mississauga 0.85km
-
Clarkson Park
1125 Winston Churchill Boulevard, Mississauga 0.34km -
Hillside Community Garden
Mississauga 0.64km -
Hillside Park
Mississauga 0.66km
-
Clarkson Library
2475 Truscott Drive, Mississauga 0.84km -
Oakville Public Library - Clearview Branch
2860 Kingsway Drive, Oakville 1.07km -
Sheridan Library
2225 Erin Mills Parkway, Mississauga 2.96km
-
Truscott Animal Hospital
2425 Truscott Drive, Mississauga 0.98km -
Pulsus Group Inc
2902 South Sheridan Way, Oakville 1.37km -
Meira Care - Your Virtual Care Clinic (Online Clinic/Doctors, Health & Medicine Prescriptions)
2010 Winston Park Drive Suite 200, Oakville 1.71km
-
Clearview Pharmacy
1140 Winston Churchill Boulevard # A6, Oakville 0.56km -
Clear View Pharmacy
1140 Winston Churchill Boulevard, Oakville 0.57km -
SEA BEST ENTERPRISES INC.
1148 Winston Churchill Boulevard UNIT B2, Oakville 0.57km
-
Park Royal Plaza
2425 Truscott Drive, Mississauga 0.93km -
Clarkson Crossing
2250-2260 Royal Windsor Drive, Mississauga 1.54km -
Clarkson Gateway Centre
Mississauga 1.54km
-
Cineplex Cinemas Winston Churchill & VIP
2081 Winston Park Drive, Oakville 1.8km -
The Starlight Theatre
7g9, 2332 Ninth Line, Oakville 3.3km -
5 Drive-In
2332 Ninth Line, Oakville 3.3km
-
Oakville's Temple Bar
1-1140 Winston Churchill Boulevard, Oakville 0.57km -
Stir N Flair
2254 Bromsgrove Road Unit 38, Mississauga 0.96km -
Scaddabush Italian Kitchen & Bar Oakville
2015 Winston Park Drive, Oakville 1.61km
- 2 bath
- 3 bed
1382 Gainsborough Drive, Oakville, Ontario • L6H 2H6 • 1005 - FA Falgarwood
- 3 bath
- 4 bed
- 2000 sqft
2868 Windjammer Road, Mississauga, Ontario • L5L 1T7 • Erin Mills
- 2 bath
- 3 bed
- 1100 sqft
2000 Silverberry Crescent, Mississauga, Ontario • L5J 1C9 • Clarkson














